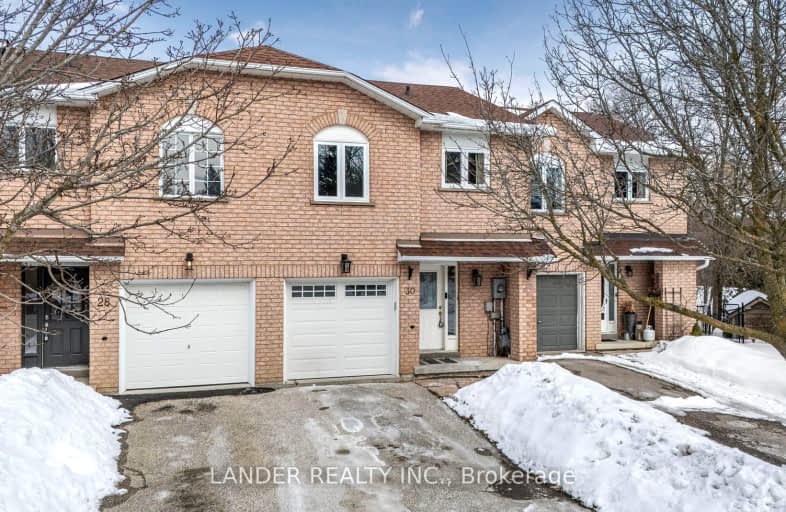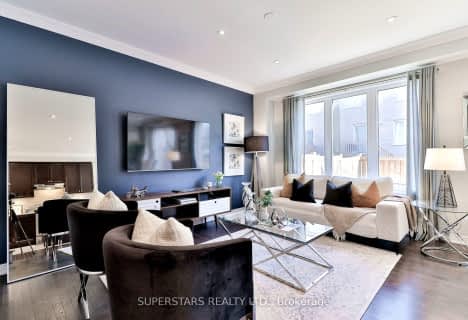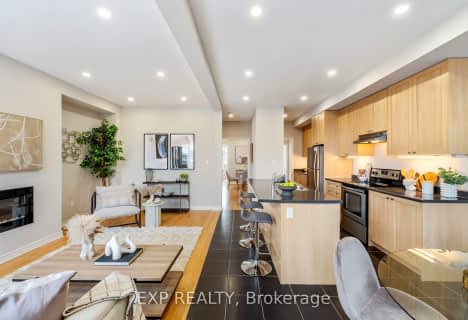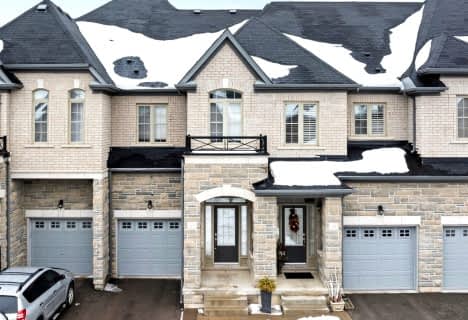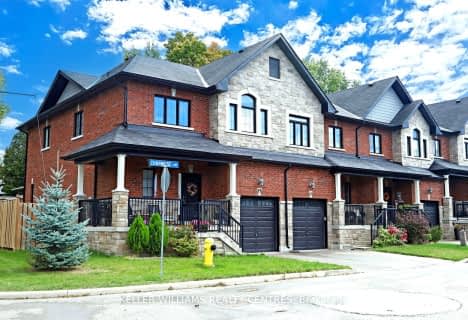Car-Dependent
- Most errands require a car.
Somewhat Bikeable
- Most errands require a car.

ÉÉC Jean-Béliveau
Elementary: CatholicGood Shepherd Catholic Elementary School
Elementary: CatholicHolland Landing Public School
Elementary: PublicDenne Public School
Elementary: PublicPark Avenue Public School
Elementary: PublicCanadian Martyrs Catholic Elementary School
Elementary: CatholicBradford Campus
Secondary: PublicDr John M Denison Secondary School
Secondary: PublicSacred Heart Catholic High School
Secondary: CatholicSir William Mulock Secondary School
Secondary: PublicHuron Heights Secondary School
Secondary: PublicNewmarket High School
Secondary: Public-
Valleyview Park
175 Walter English Dr (at Petal Av), East Gwillimbury ON 3.58km -
George Richardson Park
Bayview Pky, Newmarket ON L3Y 3P8 3.65km -
Charles E Boyd park
Crowder, Newmarket 5.34km
-
TD Bank Financial Group
18154 Yonge St, East Gwillimbury ON L9N 0J3 3.06km -
TD Bank Financial Group
1155 Davis Dr, Newmarket ON L3Y 8R1 5.2km -
Scotiabank
76 Holland St W, Bradford ON L3Z 2B6 6.98km
- 3 bath
- 3 bed
- 1500 sqft
48 Walter Proctor Road, East Gwillimbury, Ontario • L9N 0P1 • Sharon
- 3 bath
- 3 bed
- 1500 sqft
12 Abeam Street, East Gwillimbury, Ontario • L6N 0W4 • Holland Landing
- 3 bath
- 3 bed
- 1500 sqft
55 Walter Proctor Road, East Gwillimbury, Ontario • L9N 0P1 • Sharon
- — bath
- — bed
- — sqft
82 Beechborough Crescent East, East Gwillimbury, Ontario • L9N 0N9 • Sharon
- 4 bath
- 3 bed
- 1500 sqft
14 Charmuse Lane, East Gwillimbury, Ontario • L9N 0N7 • Holland Landing
- 3 bath
- 3 bed
- 1500 sqft
17 Charmuse Lane, East Gwillimbury, Ontario • L9N 1A0 • Holland Landing
