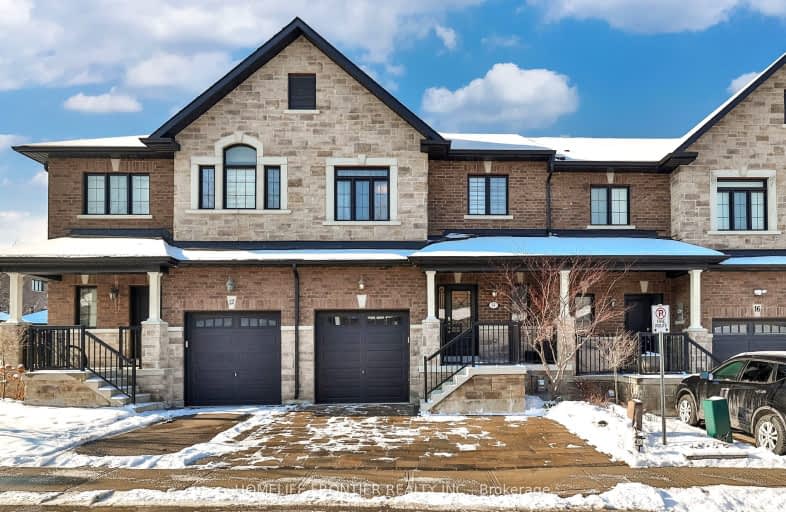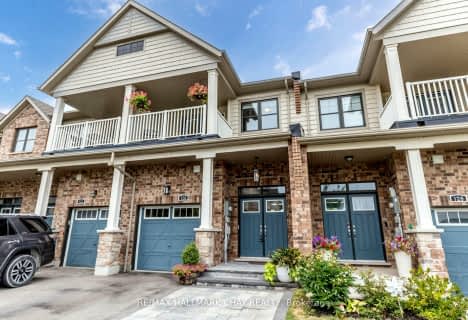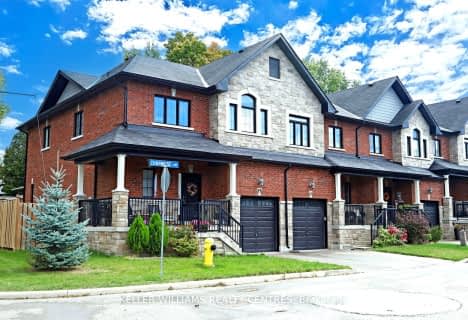Car-Dependent
- Most errands require a car.
Somewhat Bikeable
- Most errands require a car.

ÉÉC Jean-Béliveau
Elementary: CatholicGood Shepherd Catholic Elementary School
Elementary: CatholicHolland Landing Public School
Elementary: PublicPark Avenue Public School
Elementary: PublicPoplar Bank Public School
Elementary: PublicPhoebe Gilman Public School
Elementary: PublicBradford Campus
Secondary: PublicDr John M Denison Secondary School
Secondary: PublicSacred Heart Catholic High School
Secondary: CatholicSir William Mulock Secondary School
Secondary: PublicHuron Heights Secondary School
Secondary: PublicNewmarket High School
Secondary: Public-
Rogers Reservoir Conservation Area
East Gwillimbury ON 2.17km -
Valleyview Park
175 Walter English Dr (at Petal Av), East Gwillimbury ON 4.16km -
Environmental Park
325 Woodspring Ave, Newmarket ON 4.38km
-
Scotiabank
18233 Leslie St, Newmarket ON L3Y 7V1 4.44km -
TD Bank Financial Group
130 Davis Dr (at Yonge St.), Newmarket ON L3Y 2N1 4.83km -
Scotiabank
258 Main St S (at Water St), Newmarket ON L3Y 3Z5 5.74km
- 3 bath
- 3 bed
- 1500 sqft
12 Abeam Street, East Gwillimbury, Ontario • L6N 0W4 • Holland Landing
- 3 bath
- 3 bed
- 1500 sqft
17 Charmuse Lane, East Gwillimbury, Ontario • L9N 1A0 • Holland Landing













