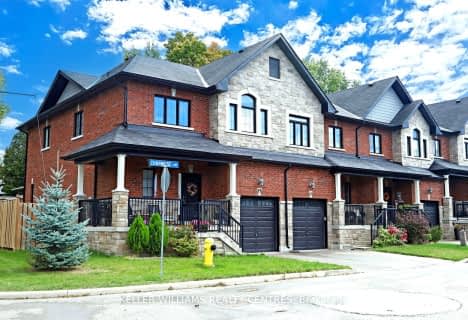Car-Dependent
- Almost all errands require a car.
Somewhat Bikeable
- Most errands require a car.

Queensville Public School
Elementary: PublicÉÉC Jean-Béliveau
Elementary: CatholicGood Shepherd Catholic Elementary School
Elementary: CatholicHolland Landing Public School
Elementary: PublicOur Lady of Good Counsel Catholic Elementary School
Elementary: CatholicSharon Public School
Elementary: PublicBradford Campus
Secondary: PublicDr John M Denison Secondary School
Secondary: PublicSacred Heart Catholic High School
Secondary: CatholicSir William Mulock Secondary School
Secondary: PublicHuron Heights Secondary School
Secondary: PublicNewmarket High School
Secondary: Public-
Valleyview Park
175 Walter English Dr (at Petal Av), East Gwillimbury ON 1.48km -
Anchor Park
East Gwillimbury ON 2.24km -
Jacarandah Park
Newmarket ON 4.86km
-
CIBC
15 Harry Walker Pky N, Newmarket ON L3Y 7B3 5.97km -
Southlake Reg Health CTR Empls CR Un
596 Davis Dr, Newmarket ON L3Y 2P9 6.1km -
Scotiabank
1100 Davis Dr (at Leslie St.), Newmarket ON L3Y 8W8 6.1km
- 3 bath
- 3 bed
- 1500 sqft
48 Walter Proctor Road, East Gwillimbury, Ontario • L9N 0P1 • Sharon
- — bath
- — bed
- — sqft
82 Beechborough Crescent East, East Gwillimbury, Ontario • L9N 0N9 • Sharon
- 3 bath
- 3 bed
- 1500 sqft
17 Charmuse Lane, East Gwillimbury, Ontario • L9N 1A0 • Holland Landing






