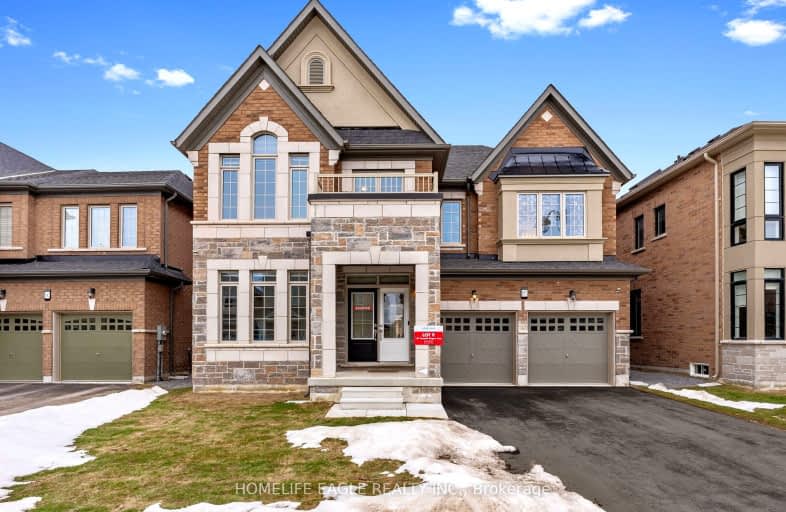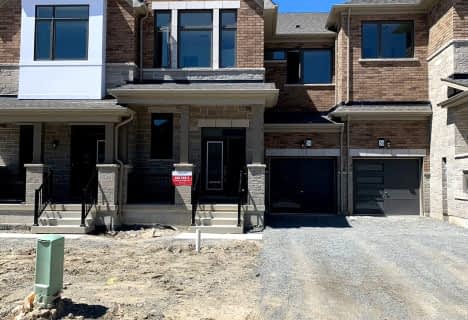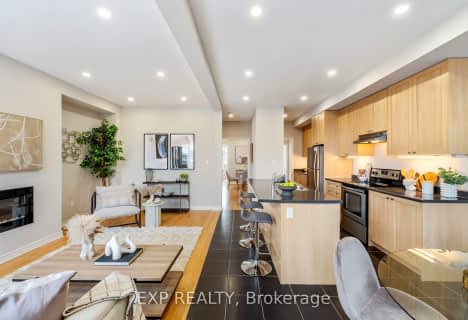Car-Dependent
- Almost all errands require a car.
Somewhat Bikeable
- Almost all errands require a car.

Queensville Public School
Elementary: PublicÉÉC Jean-Béliveau
Elementary: CatholicGood Shepherd Catholic Elementary School
Elementary: CatholicHolland Landing Public School
Elementary: PublicOur Lady of Good Counsel Catholic Elementary School
Elementary: CatholicSharon Public School
Elementary: PublicOur Lady of the Lake Catholic College High School
Secondary: CatholicDr John M Denison Secondary School
Secondary: PublicSacred Heart Catholic High School
Secondary: CatholicSir William Mulock Secondary School
Secondary: PublicHuron Heights Secondary School
Secondary: PublicNewmarket High School
Secondary: Public-
Valleyview Park
175 Walter English Dr (at Petal Av), East Gwillimbury ON 0.65km -
Rogers Reservoir Conservation Area
East Gwillimbury ON 3.8km -
Georgina's Leash Free Dog Park
8.4km
-
Scotiabank
198 Main St N, Newmarket ON L3Y 9B2 7.81km -
Localcoin Bitcoin ATM - Hasty Market
547 Holland St W, Bradford ON L3Z 0C1 11.97km -
BMO Bank of Montreal
15252 Yonge St (Wellington), Aurora ON L4G 1N4 13.8km









