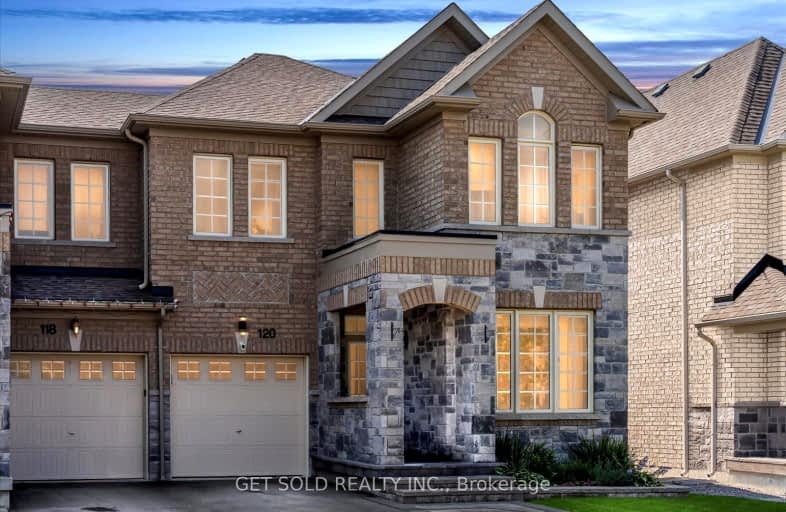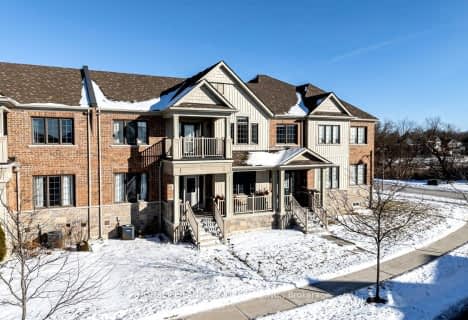Car-Dependent
- Almost all errands require a car.
Somewhat Bikeable
- Almost all errands require a car.

Queensville Public School
Elementary: PublicÉÉC Jean-Béliveau
Elementary: CatholicGood Shepherd Catholic Elementary School
Elementary: CatholicHolland Landing Public School
Elementary: PublicOur Lady of Good Counsel Catholic Elementary School
Elementary: CatholicSharon Public School
Elementary: PublicOur Lady of the Lake Catholic College High School
Secondary: CatholicDr John M Denison Secondary School
Secondary: PublicSacred Heart Catholic High School
Secondary: CatholicSir William Mulock Secondary School
Secondary: PublicHuron Heights Secondary School
Secondary: PublicNewmarket High School
Secondary: Public-
Valleyview Park
175 Walter English Dr (at Petal Av), East Gwillimbury ON 0.64km -
Anchor Park
East Gwillimbury ON 3.59km -
George Richardson Park
Bayview Pky, Newmarket ON L3Y 3P8 6.09km
-
President's Choice Financial ATM
1111 Davis Dr, Newmarket ON L3Y 8X2 6.41km -
Scotiabank
18195 Yonge St, East Gwillimbury ON L9N 0H9 6.42km -
TD Bank Financial Group
1155 Davis Dr, Newmarket ON L3Y 8R1 6.58km
- 3 bath
- 4 bed
- 2000 sqft
3 Carratuck Street, East Gwillimbury, Ontario • L9N 0S5 • Sharon

