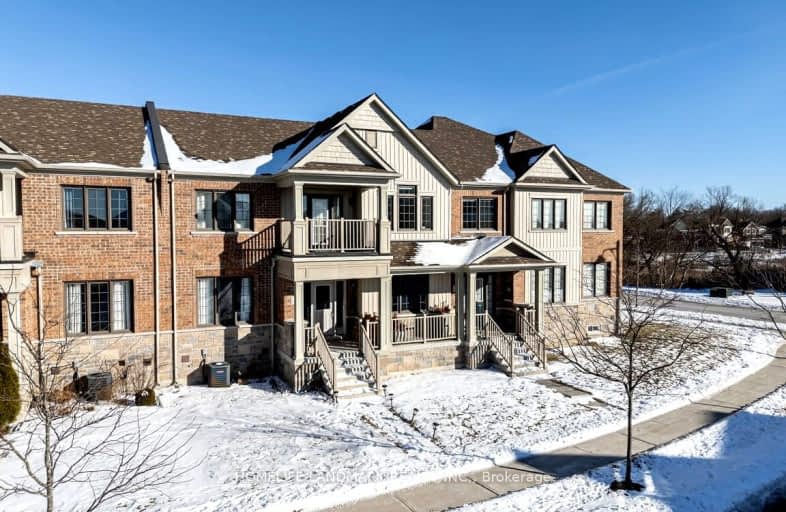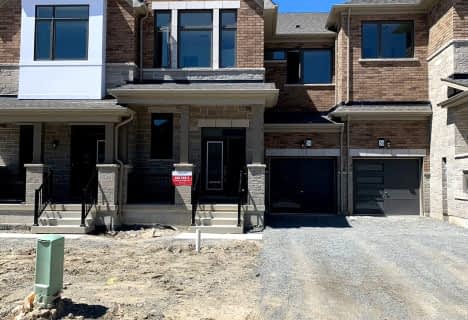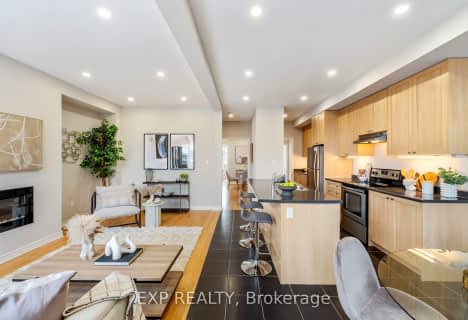Car-Dependent
- Almost all errands require a car.
Somewhat Bikeable
- Most errands require a car.

ÉÉC Jean-Béliveau
Elementary: CatholicGood Shepherd Catholic Elementary School
Elementary: CatholicGlen Cedar Public School
Elementary: PublicOur Lady of Good Counsel Catholic Elementary School
Elementary: CatholicSharon Public School
Elementary: PublicSt Elizabeth Seton Catholic Elementary School
Elementary: CatholicDr John M Denison Secondary School
Secondary: PublicSacred Heart Catholic High School
Secondary: CatholicSir William Mulock Secondary School
Secondary: PublicHuron Heights Secondary School
Secondary: PublicNewmarket High School
Secondary: PublicSt Maximilian Kolbe High School
Secondary: Catholic-
Valleyview Park
175 Walter English Dr (at Petal Av), East Gwillimbury ON 3.12km -
Van Zant Park
Wayne Dr, Newmarket ON 3.32km -
Haskett Park
Millard Ave, Newmarket ON 5.82km
-
TD Bank Financial Group
1155 Davis Dr, Newmarket ON L3Y 8R1 3.91km -
Scotiabank
18289 Yonge St, East Gwillimbury ON L9N 0A2 4.33km -
Mortgages by Sarah Colucci
411 Queen St, Newmarket ON L3Y 2G9 5.08km









