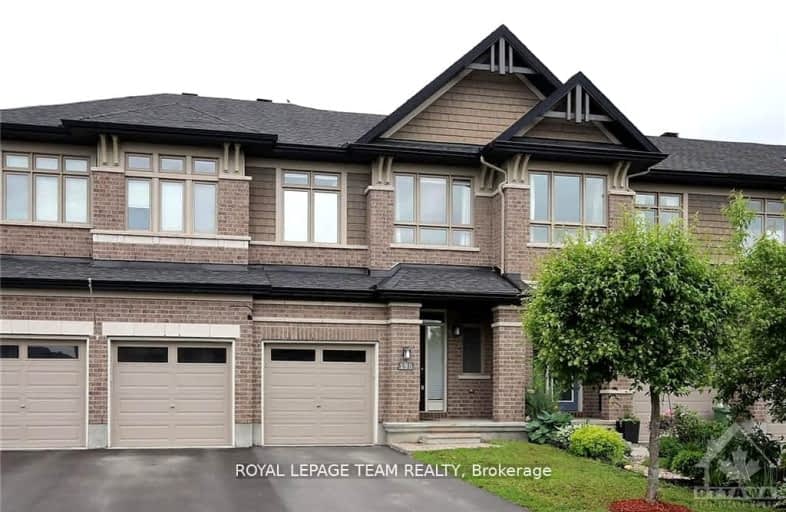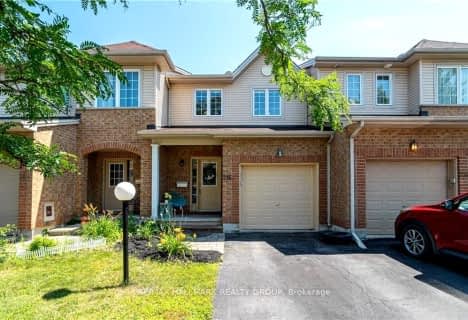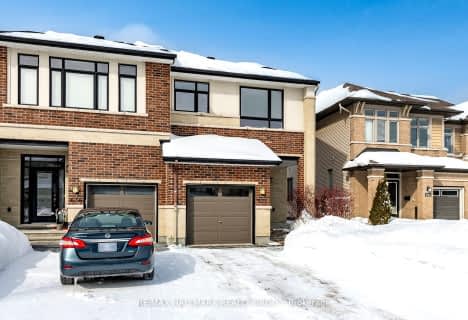Somewhat Walkable
- Some errands can be accomplished on foot.
Some Transit
- Most errands require a car.
Bikeable
- Some errands can be accomplished on bike.

École élémentaire publique Michel-Dupuis
Elementary: PublicSt Andrew Elementary School
Elementary: CatholicFarley Mowat Public School
Elementary: PublicSt Emily (Elementary) Separate School
Elementary: CatholicSt Jerome Elementary School
Elementary: CatholicSteve MacLean Public School
Elementary: PublicÉcole secondaire catholique Pierre-Savard
Secondary: CatholicSt Mark High School
Secondary: CatholicSt Joseph High School
Secondary: CatholicMother Teresa High School
Secondary: CatholicSt. Francis Xavier (9-12) Catholic School
Secondary: CatholicLongfields Davidson Heights Secondary School
Secondary: Public-
Summerhill Park
560 Summerhill Dr, Manotick ON 0.36km -
Spratt Park
Spratt Rd (Owls Cabin), Ottawa ON K1V 1N5 1.82km -
Watershield Park
125 Watershield Rdg, Ottawa ON 3.14km
-
Banque Nationale du Canada
1 Rideau Crest Dr, Nepean ON K2G 6A4 2.59km -
TD Bank Financial Group
3671 Strandherd Dr, Nepean ON K2J 4G8 3.39km -
TD Canada Trust Branch and ATM
3671 Strandherd Dr, Nepean ON K2J 4G8 3.39km
- 2 bath
- 3 bed
216A Claridge Drive, Barrhaven, Ontario • K2J 5G8 • 7706 - Barrhaven - Longfields
- 3 bath
- 3 bed
- 1500 sqft
84 Heirloom Street, Blossom Park - Airport and Area, Ontario • K4M 0L2 • 2602 - Riverside South/Gloucester Glen
- 3 bath
- 3 bed
90 Longshire Circle, Barrhaven, Ontario • K2J 4K8 • 7706 - Barrhaven - Longfields
- 4 bath
- 3 bed
- 1500 sqft
83 Heirloom Street, Blossom Park - Airport and Area, Ontario • K4M 0L2 • 2602 - Riverside South/Gloucester Glen
- 3 bath
- 3 bed
367 Cooks Mill Crescent, Blossom Park - Airport and Area, Ontario • K1V 2N2 • 2603 - Riverside South
- 3 bath
- 3 bed
120 Tacom Circle, Barrhaven, Ontario • K2G 4P8 • 7709 - Barrhaven - Strandherd
- 4 bath
- 3 bed
984 Acoustic Way, Blossom Park - Airport and Area, Ontario • K4M 0P9 • 2602 - Riverside South/Gloucester Glen
- 6 bath
- 3 bed
115 Garrity Crescent, Barrhaven, Ontario • K2J 3T4 • 7709 - Barrhaven - Strandherd
- 3 bath
- 3 bed
450 Haresfield Court, Blossom Park - Airport and Area, Ontario • K4M 0B6 • 2602 - Riverside South/Gloucester Glen
- 3 bath
- 3 bed
634 Tennant Way, Blossom Park - Airport and Area, Ontario • K4M 0C7 • 2602 - Riverside South/Gloucester Glen












