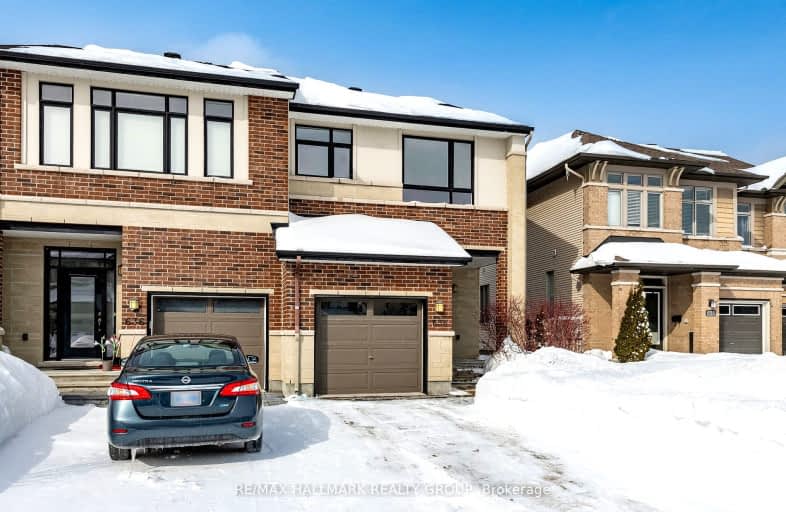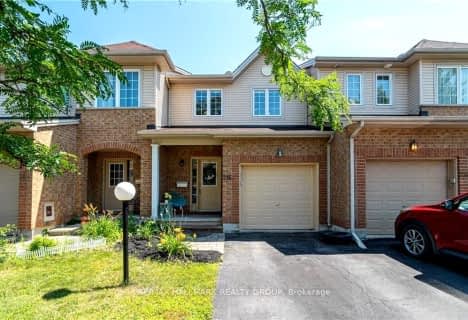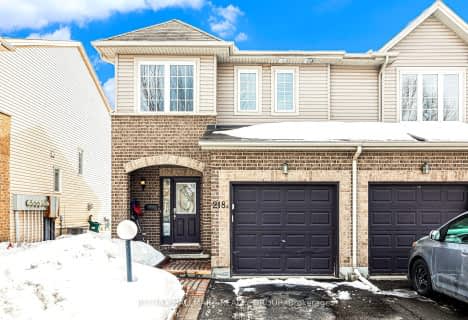Somewhat Walkable
- Some errands can be accomplished on foot.
Some Transit
- Most errands require a car.
Somewhat Bikeable
- Most errands require a car.

École élémentaire publique Michel-Dupuis
Elementary: PublicSt Andrew Elementary School
Elementary: CatholicFarley Mowat Public School
Elementary: PublicSt Jerome Elementary School
Elementary: CatholicÉcole élémentaire catholique Bernard-Grandmaître
Elementary: CatholicSteve MacLean Public School
Elementary: PublicÉcole secondaire catholique Pierre-Savard
Secondary: CatholicSt Mark High School
Secondary: CatholicSt Joseph High School
Secondary: CatholicMother Teresa High School
Secondary: CatholicSt. Francis Xavier (9-12) Catholic School
Secondary: CatholicLongfields Davidson Heights Secondary School
Secondary: Public-
Berry Glen Park
166 Berry Glen St (Rocky Hill Dr), Ottawa ON 1.14km -
Water Dragon Park
424 Chapman Mills Dr, Nepean ON K2J 0H5 1.98km -
Manotick Dog Park
Manotick ON 2.46km
-
TD Bank Financial Group
3191 Strandherd Dr, Nepean ON K2J 5N1 1.95km -
TD Canada Trust ATM
3191 Strandherd Dr, Nepean ON K2J 5N1 1.98km -
Scotia Bank
3025 Woodroffe Ave (at/coin prom Stoneway Dr), Ottawa ON K2G 6H2 3.19km
- 2 bath
- 3 bed
216A Claridge Drive, Barrhaven, Ontario • K2J 5G8 • 7706 - Barrhaven - Longfields
- 3 bath
- 3 bed
- 1500 sqft
84 Heirloom Street, Blossom Park - Airport and Area, Ontario • K4M 0L2 • 2602 - Riverside South/Gloucester Glen
- 3 bath
- 3 bed
170 Laramie Crescent, Barrhaven, Ontario • K2J 5Z8 • 7708 - Barrhaven - Stonebridge
- 4 bath
- 3 bed
- 1500 sqft
83 Heirloom Street, Blossom Park - Airport and Area, Ontario • K4M 0L2 • 2602 - Riverside South/Gloucester Glen
- 3 bath
- 3 bed
367 Cooks Mill Crescent, Blossom Park - Airport and Area, Ontario • K1V 2N2 • 2603 - Riverside South
- 3 bath
- 3 bed
972 GOOSE RIVER Avenue, Blossom Park - Airport and Area, Ontario • K1V 1T8 • 2602 - Riverside South/Gloucester Glen
- 3 bath
- 3 bed
A-218 Claridge Drive, Barrhaven, Ontario • K2J 5G8 • 7706 - Barrhaven - Longfields









