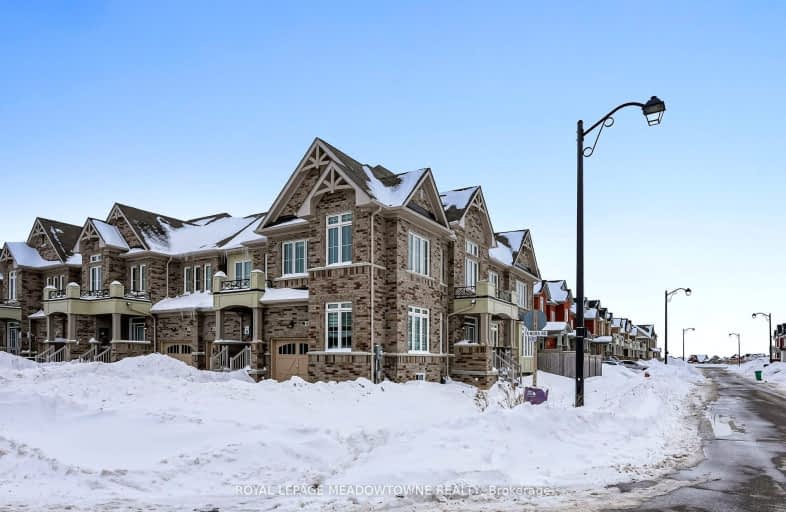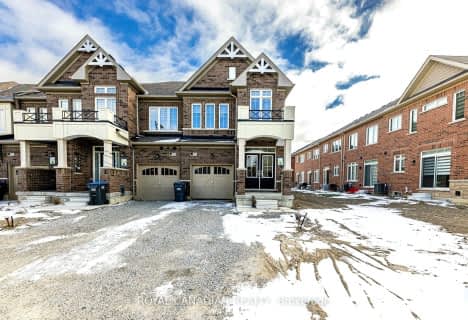Car-Dependent
- Most errands require a car.
37
/100
Somewhat Bikeable
- Most errands require a car.
34
/100

ÉÉC Saint-Jean-Bosco
Elementary: Catholic
1.41 km
Tony Pontes (Elementary)
Elementary: Public
0.63 km
St Stephen Separate School
Elementary: Catholic
3.39 km
St. Josephine Bakhita Catholic Elementary School
Elementary: Catholic
3.88 km
St Rita Elementary School
Elementary: Catholic
2.15 km
SouthFields Village (Elementary)
Elementary: Public
0.65 km
Parkholme School
Secondary: Public
6.08 km
Heart Lake Secondary School
Secondary: Public
5.62 km
St Marguerite d'Youville Secondary School
Secondary: Catholic
4.73 km
Fletcher's Meadow Secondary School
Secondary: Public
6.35 km
Mayfield Secondary School
Secondary: Public
4.67 km
St Edmund Campion Secondary School
Secondary: Catholic
6.79 km
-
Parr Lake Park
Vodden Ave, Brampton ON 8.71km -
Dicks Dam Park
Caledon ON 15.44km -
Staghorn Woods Park
855 Ceremonial Dr, Mississauga ON 21.12km
-
TD Bank Financial Group
150 Sandalwood Pky E (Conastoga Road), Brampton ON L6Z 1Y5 4.41km -
CIBC
380 Bovaird Dr E, Brampton ON L6Z 2S6 6.3km -
Scotiabank
543 Steeles Ave E (at Rutherford Rd. S), Brampton ON L6W 4S2 12.6km








