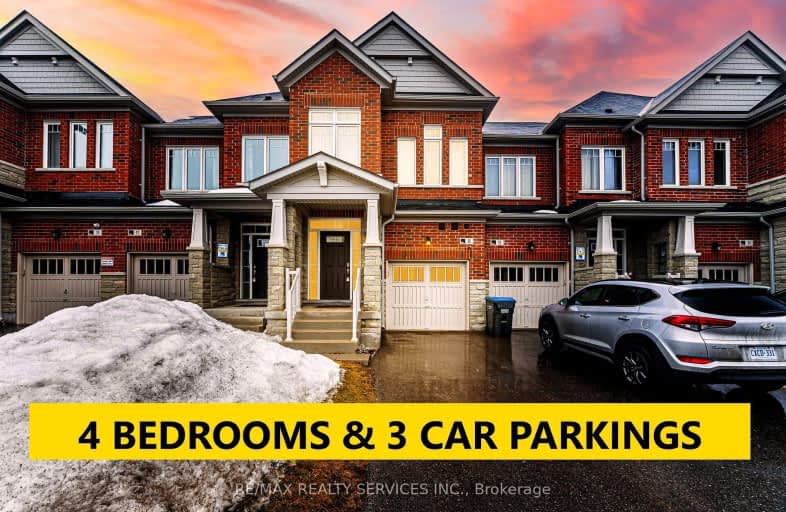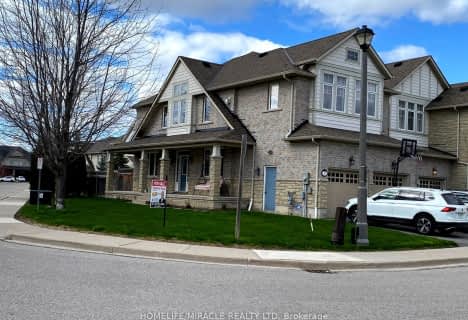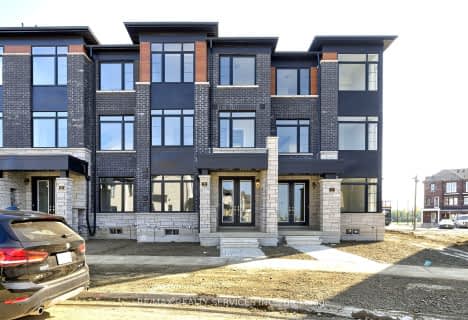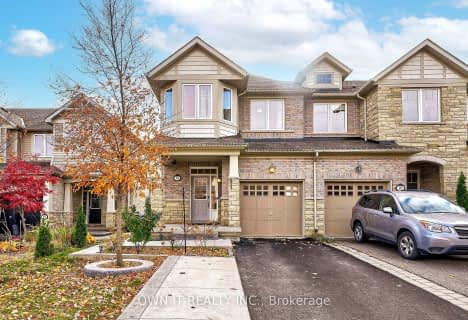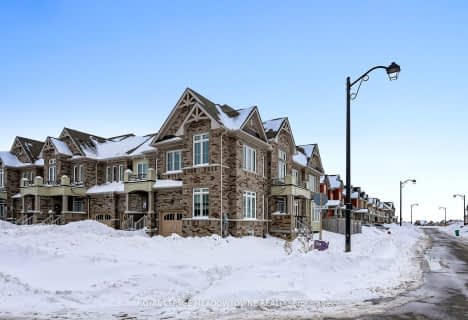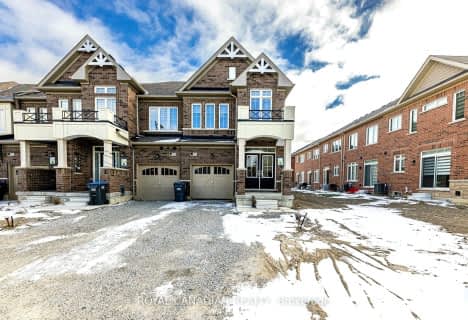Car-Dependent
- Most errands require a car.
Somewhat Bikeable
- Most errands require a car.

ÉÉC Saint-Jean-Bosco
Elementary: CatholicTony Pontes (Elementary)
Elementary: PublicSt Stephen Separate School
Elementary: CatholicSt. Josephine Bakhita Catholic Elementary School
Elementary: CatholicSt Rita Elementary School
Elementary: CatholicSouthFields Village (Elementary)
Elementary: PublicParkholme School
Secondary: PublicHeart Lake Secondary School
Secondary: PublicSt Marguerite d'Youville Secondary School
Secondary: CatholicFletcher's Meadow Secondary School
Secondary: PublicMayfield Secondary School
Secondary: PublicSt Edmund Campion Secondary School
Secondary: Catholic-
Lina Marino Park
105 Valleywood Blvd, Caledon ON 1.33km -
Chinguacousy Park
Central Park Dr (at Queen St. E), Brampton ON L6S 6G7 9.66km -
Humber Valley Parkette
282 Napa Valley Ave, Vaughan ON 18.18km
-
TD Bank Financial Group
10908 Hurontario St, Brampton ON L7A 3R9 3.95km -
RBC Royal Bank
11805 Bramalea Rd, Brampton ON L6R 3S9 4.7km -
CIBC
380 Bovaird Dr E, Brampton ON L6Z 2S6 6.53km
