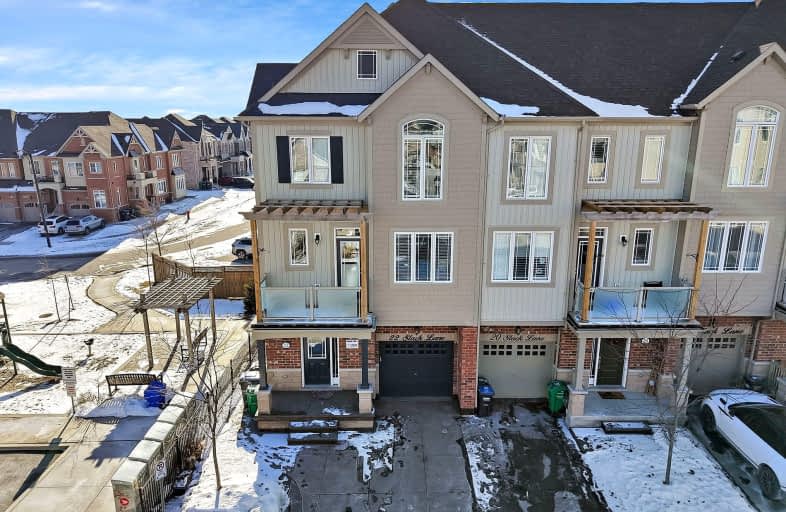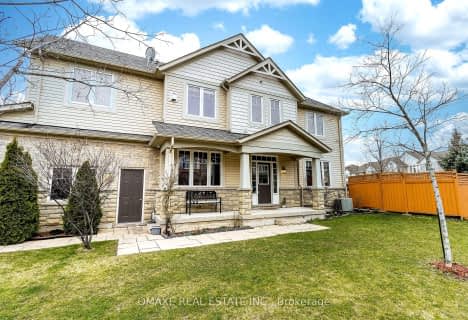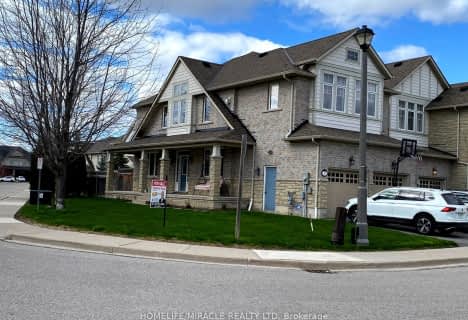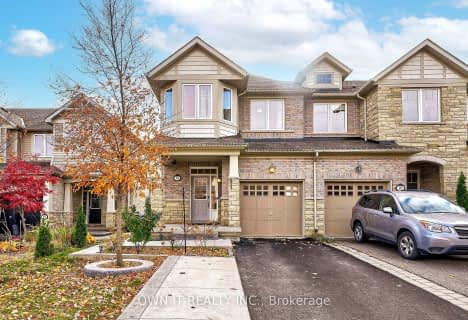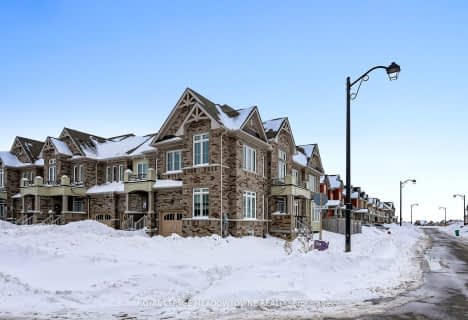Car-Dependent
- Most errands require a car.
Somewhat Bikeable
- Most errands require a car.

ÉÉC Saint-Jean-Bosco
Elementary: CatholicTony Pontes (Elementary)
Elementary: PublicSt Stephen Separate School
Elementary: CatholicSt. Josephine Bakhita Catholic Elementary School
Elementary: CatholicSt Rita Elementary School
Elementary: CatholicSouthFields Village (Elementary)
Elementary: PublicParkholme School
Secondary: PublicHeart Lake Secondary School
Secondary: PublicSt Marguerite d'Youville Secondary School
Secondary: CatholicFletcher's Meadow Secondary School
Secondary: PublicMayfield Secondary School
Secondary: PublicSt Edmund Campion Secondary School
Secondary: Catholic-
Silver Creek Conservation Area
13500 Fallbrook Trail, Halton Hills ON 12.88km -
Dicks Dam Park
Caledon ON 15.28km -
Napa Valley Park
75 Napa Valley Ave, Vaughan ON 18.58km
-
CIBC
150 Main St N, Brampton ON L6V 1N9 9.96km -
The Toronto-Dominion Bank
25 Peel Centre Dr, Brampton ON L6T 3R5 10km -
Scotiabank
304 Guelph St, Georgetown ON L7G 4B1 12.94km
