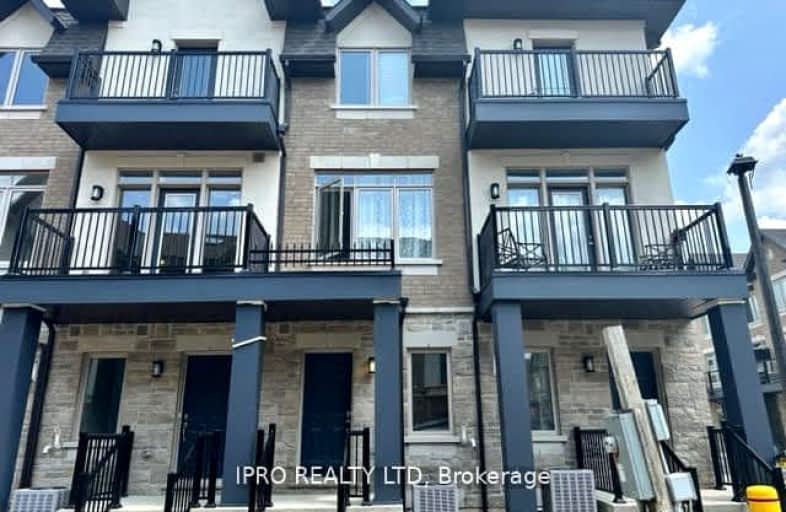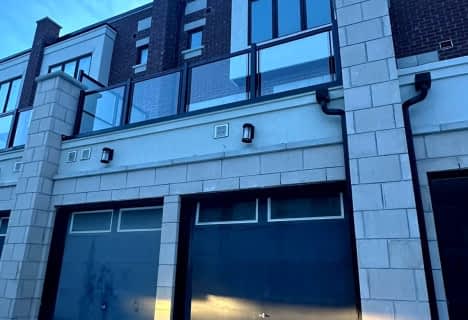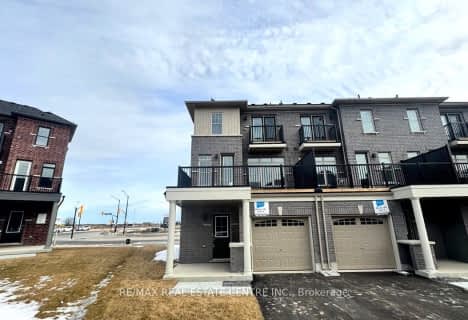Car-Dependent
- Almost all errands require a car.

ÉÉC Saint-Jean-Bosco
Elementary: CatholicTony Pontes (Elementary)
Elementary: PublicSt Stephen Separate School
Elementary: CatholicSt. Josephine Bakhita Catholic Elementary School
Elementary: CatholicSt Rita Elementary School
Elementary: CatholicSouthFields Village (Elementary)
Elementary: PublicParkholme School
Secondary: PublicHarold M. Brathwaite Secondary School
Secondary: PublicHeart Lake Secondary School
Secondary: PublicSt Marguerite d'Youville Secondary School
Secondary: CatholicFletcher's Meadow Secondary School
Secondary: PublicMayfield Secondary School
Secondary: Public-
Andrew Mccandles
500 Elbern Markell Dr, Brampton ON L6X 5L3 9.85km -
Napa Valley Park
75 Napa Valley Ave, Vaughan ON 18.06km -
Tobias Mason Park
3200 Cactus Gate, Mississauga ON L5N 8L6 19.05km
-
TD Canada Trust ATM
10655 Bramalea Rd, Brampton ON L6R 3P4 5.42km -
CIBC
380 Bovaird Dr E, Brampton ON L6Z 2S6 5.98km -
TD Bank Financial Group
130 Brickyard Way, Brampton ON L6V 4N1 7.22km
- 3 bath
- 3 bed
- 1500 sqft
90 Doris Pawley Crescent, Caledon, Ontario • L7C 4R7 • Rural Caledon
- 3 bath
- 3 bed
- 1500 sqft
Upper-388 Tim Manley Avenue, Caledon, Ontario • L7C 1Z9 • Rural Caledon









