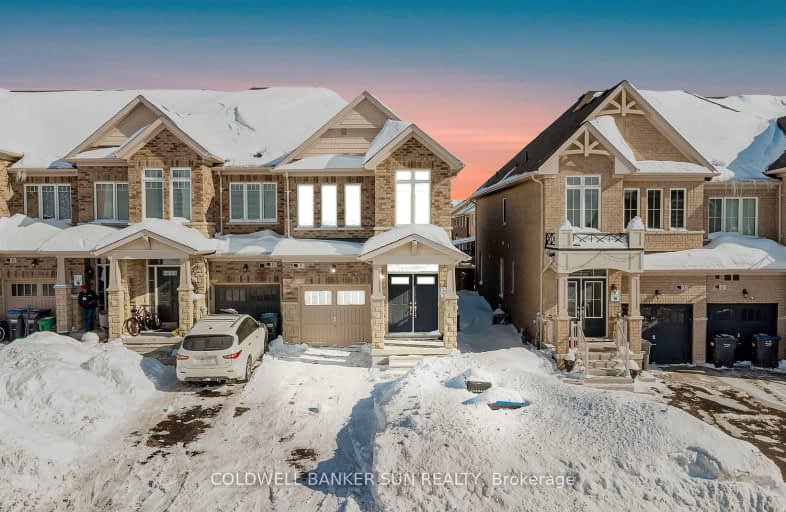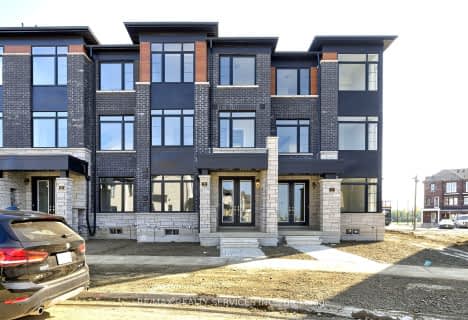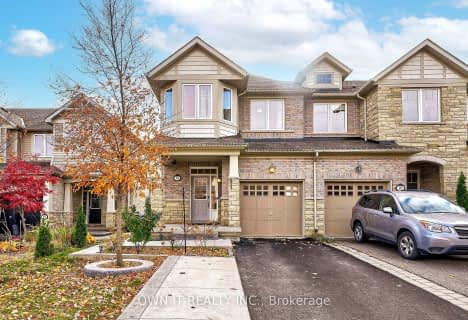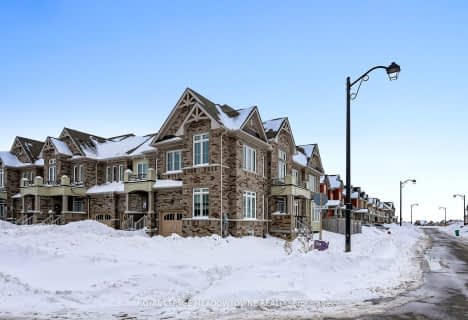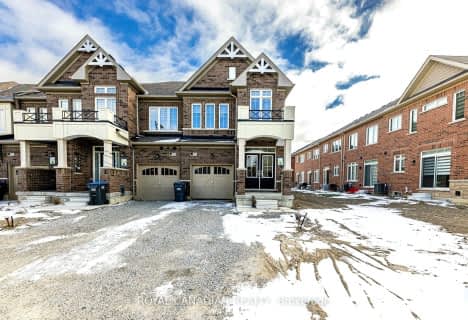Car-Dependent
- Almost all errands require a car.
Somewhat Bikeable
- Most errands require a car.
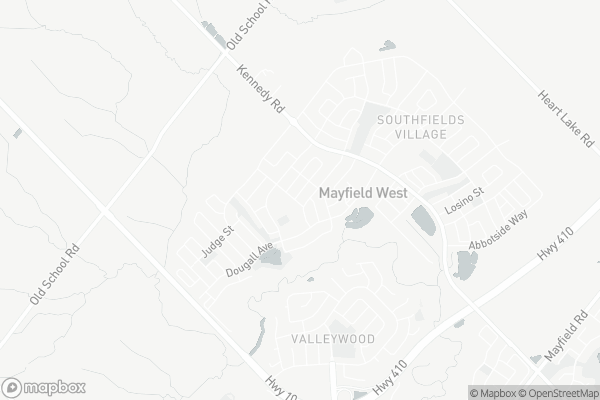
ÉÉC Saint-Jean-Bosco
Elementary: CatholicTony Pontes (Elementary)
Elementary: PublicSt Stephen Separate School
Elementary: CatholicSt. Josephine Bakhita Catholic Elementary School
Elementary: CatholicSt Rita Elementary School
Elementary: CatholicSouthFields Village (Elementary)
Elementary: PublicParkholme School
Secondary: PublicHeart Lake Secondary School
Secondary: PublicSt Marguerite d'Youville Secondary School
Secondary: CatholicFletcher's Meadow Secondary School
Secondary: PublicMayfield Secondary School
Secondary: PublicSt Edmund Campion Secondary School
Secondary: Catholic-
Chinguacousy Park
Central Park Dr (at Queen St. E), Brampton ON L6S 6G7 9.49km -
Gage Park
2 Wellington St W (at Wellington St. E), Brampton ON L6Y 4R2 10.03km -
Knightsbridge Park
Knightsbridge Rd (Central Park Dr), Bramalea ON 10.29km
-
Scotiabank
10645 Bramalea Rd (Sandalwood), Brampton ON L6R 3P4 6.03km -
CIBC
380 Bovaird Dr E, Brampton ON L6Z 2S6 6.27km -
TD Bank Financial Group
90 Great Lakes Dr (at Bovaird Dr. E.), Brampton ON L6R 2K7 6.48km
