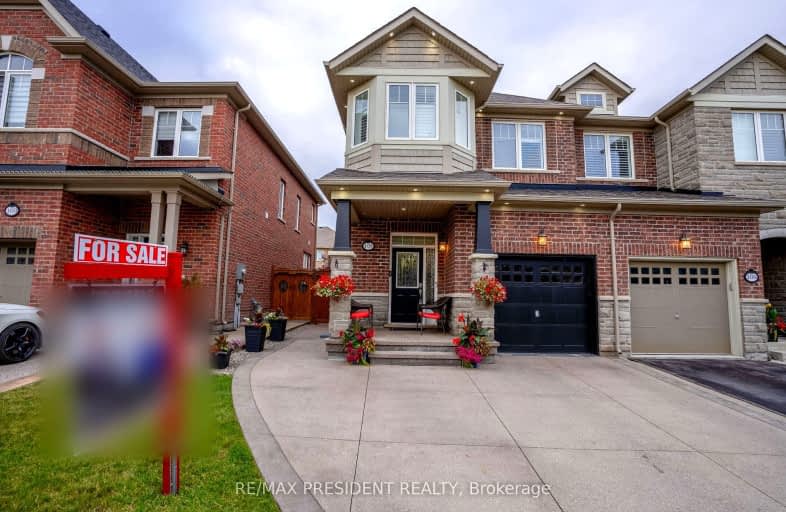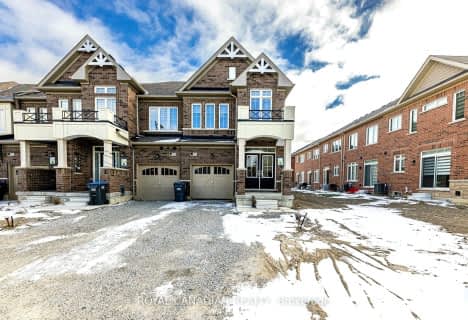Car-Dependent
- Most errands require a car.
42
/100
Somewhat Bikeable
- Most errands require a car.
33
/100

ÉÉC Saint-Jean-Bosco
Elementary: Catholic
1.25 km
Tony Pontes (Elementary)
Elementary: Public
0.79 km
St Stephen Separate School
Elementary: Catholic
3.24 km
St. Josephine Bakhita Catholic Elementary School
Elementary: Catholic
3.76 km
St Rita Elementary School
Elementary: Catholic
2.01 km
SouthFields Village (Elementary)
Elementary: Public
0.53 km
Parkholme School
Secondary: Public
5.97 km
Heart Lake Secondary School
Secondary: Public
5.46 km
St Marguerite d'Youville Secondary School
Secondary: Catholic
4.59 km
Fletcher's Meadow Secondary School
Secondary: Public
6.24 km
Mayfield Secondary School
Secondary: Public
4.60 km
St Edmund Campion Secondary School
Secondary: Catholic
6.68 km
-
Chinguacousy Park
Central Park Dr (at Queen St. E), Brampton ON L6S 6G7 9.31km -
Danville Park
6525 Danville Rd, Mississauga ON 17.13km -
Napa Valley Park
75 Napa Valley Ave, Vaughan ON 18.46km
-
TD Bank Financial Group
150 Sandalwood Pky E (Conastoga Road), Brampton ON L6Z 1Y5 4.25km -
Scotiabank
10645 Bramalea Rd (Sandalwood), Brampton ON L6R 3P4 5.84km -
Scotiabank
66 Quarry Edge Dr (at Bovaird Dr.), Brampton ON L6V 4K2 6.69km








