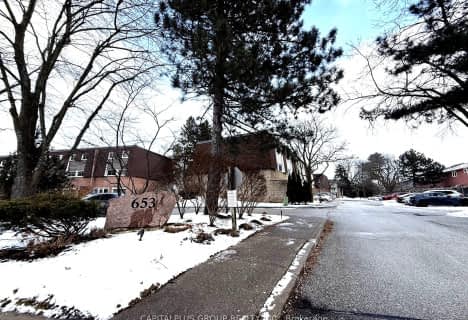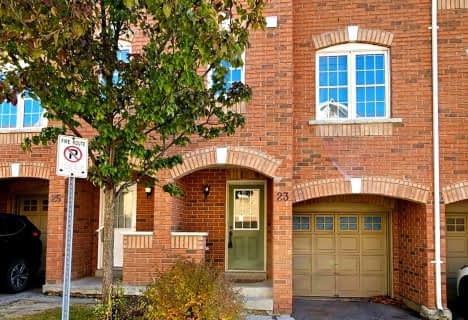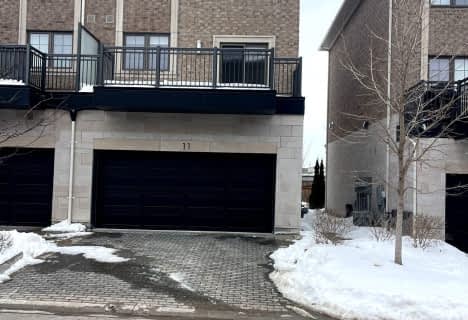Car-Dependent
- Almost all errands require a car.
Some Transit
- Most errands require a car.
Somewhat Bikeable
- Most errands require a car.

St John XXIII Catholic Elementary School
Elementary: CatholicUnionville Public School
Elementary: PublicParkview Public School
Elementary: PublicColedale Public School
Elementary: PublicWilliam Berczy Public School
Elementary: PublicSt Justin Martyr Catholic Elementary School
Elementary: CatholicMilliken Mills High School
Secondary: PublicSt Augustine Catholic High School
Secondary: CatholicMarkville Secondary School
Secondary: PublicBill Crothers Secondary School
Secondary: PublicUnionville High School
Secondary: PublicPierre Elliott Trudeau High School
Secondary: Public-
Toogood Pond
Carlton Rd (near Main St.), Unionville ON L3R 4J8 1.2km -
Angus Glen Dog Park
Angus Meadow Dr, Unionville ON 2.27km -
Milne Dam Conservation Park
Hwy 407 (btwn McCowan & Markham Rd.), Markham ON L3P 1G6 4.65km
-
HSBC
8390 Kennedy Rd (at Peachtree Plaza), Markham ON L3R 0W4 2.38km -
TD Bank Financial Group
9970 Kennedy Rd, Markham ON L6C 0M4 2.71km -
TD Bank
5261 Hwy 7 (at Highway 7 E), Markham ON L3P 1B8 3.66km
For Rent
More about this building
View 653 Village Parkway, Markham- 3 bath
- 3 bed
- 1400 sqft
B105-99 South Town Centre Boulevard, Markham, Ontario • L6G 0E9 • Unionville
- 2 bath
- 3 bed
- 1200 sqft
23 Nakina Way, Markham, Ontario • L3R 5Y7 • Village Green-South Unionville
- 5 bath
- 3 bed
- 2000 sqft
11 Sir Frederick Banting Way, Markham, Ontario • L3R 1L6 • Unionville












