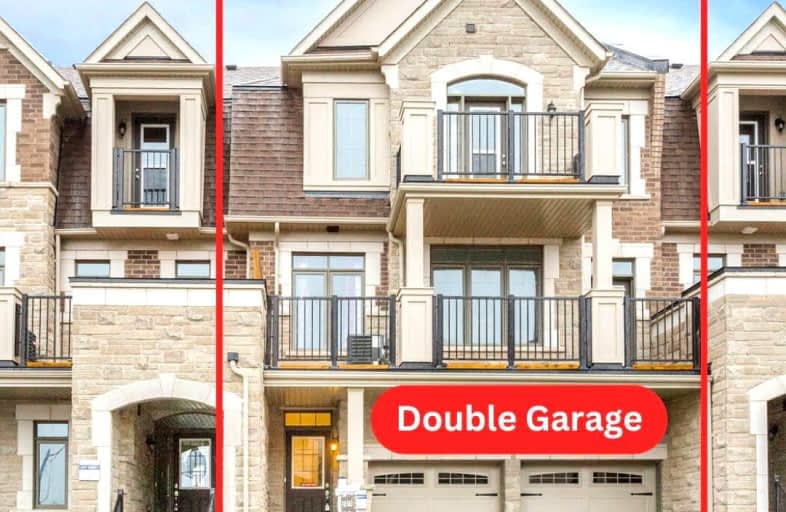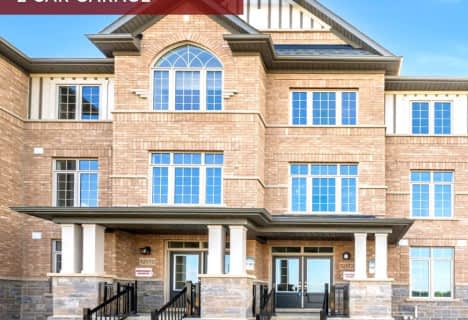Car-Dependent
- Almost all errands require a car.

ÉÉC Saint-Jean-Bosco
Elementary: CatholicSacred Heart Separate School
Elementary: CatholicSt Stephen Separate School
Elementary: CatholicSomerset Drive Public School
Elementary: PublicSt Rita Elementary School
Elementary: CatholicSouthFields Village (Elementary)
Elementary: PublicParkholme School
Secondary: PublicHarold M. Brathwaite Secondary School
Secondary: PublicHeart Lake Secondary School
Secondary: PublicNotre Dame Catholic Secondary School
Secondary: CatholicSt Marguerite d'Youville Secondary School
Secondary: CatholicFletcher's Meadow Secondary School
Secondary: Public-
Lina Marino Park
105 Valleywood Blvd, Caledon ON 1.28km -
Chinguacousy Park
Central Park Dr (at Queen St. E), Brampton ON L6S 6G7 7.66km -
Humber Valley Parkette
282 Napa Valley Ave, Vaughan ON 17.54km
-
TD Bank Financial Group
10908 Hurontario St, Brampton ON L7A 3R9 1.8km -
CIBC
380 Bovaird Dr E, Brampton ON L6Z 2S6 4.2km -
RBC Royal Bank
11805 Bramalea Rd, Brampton ON L6R 3S9 4.44km



