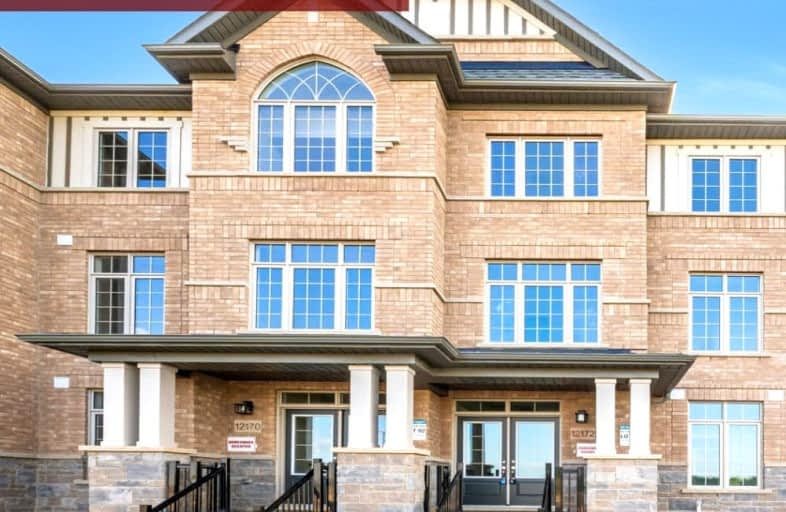Car-Dependent
- Almost all errands require a car.
12
/100
Somewhat Bikeable
- Most errands require a car.
29
/100

St Stephen Separate School
Elementary: Catholic
2.02 km
St. Lucy Catholic Elementary School
Elementary: Catholic
2.62 km
St. Josephine Bakhita Catholic Elementary School
Elementary: Catholic
1.36 km
Burnt Elm Public School
Elementary: Public
2.01 km
St Rita Elementary School
Elementary: Catholic
1.70 km
Rowntree Public School
Elementary: Public
2.81 km
Jean Augustine Secondary School
Secondary: Public
6.71 km
Parkholme School
Secondary: Public
3.08 km
Heart Lake Secondary School
Secondary: Public
4.30 km
Notre Dame Catholic Secondary School
Secondary: Catholic
4.98 km
Fletcher's Meadow Secondary School
Secondary: Public
3.38 km
St Edmund Campion Secondary School
Secondary: Catholic
3.74 km
-
Meadowvale Conservation Area
1081 Old Derry Rd W (2nd Line), Mississauga ON L5B 3Y3 14.04km -
Danville Park
6525 Danville Rd, Mississauga ON 15.74km -
Tobias Mason Park
3200 Cactus Gate, Mississauga ON L5N 8L6 16.17km
-
TD Bank Financial Group
10908 Hurontario St, Brampton ON L7A 3R9 2.13km -
Scotiabank
10631 Chinguacousy Rd (at Sandalwood Pkwy), Brampton ON L7A 0N5 3.54km -
CIBC
380 Bovaird Dr E, Brampton ON L6Z 2S6 5.08km



