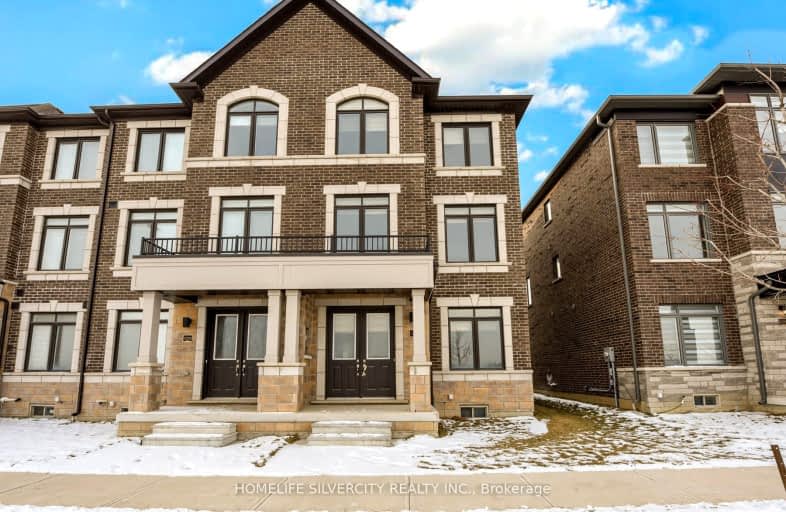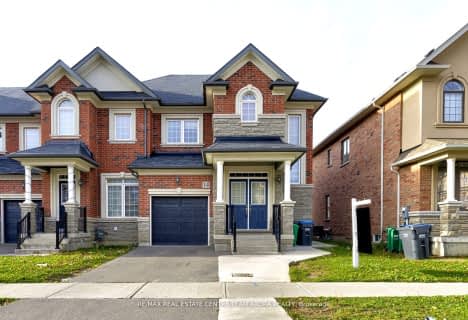Car-Dependent
- Almost all errands require a car.
Somewhat Bikeable
- Most errands require a car.

St Stephen Separate School
Elementary: CatholicSt. Lucy Catholic Elementary School
Elementary: CatholicSt. Josephine Bakhita Catholic Elementary School
Elementary: CatholicBurnt Elm Public School
Elementary: PublicSt Rita Elementary School
Elementary: CatholicRowntree Public School
Elementary: PublicJean Augustine Secondary School
Secondary: PublicParkholme School
Secondary: PublicHeart Lake Secondary School
Secondary: PublicNotre Dame Catholic Secondary School
Secondary: CatholicFletcher's Meadow Secondary School
Secondary: PublicSt Edmund Campion Secondary School
Secondary: Catholic-
Andrew Mccandles
500 Elbern Markell Dr, Brampton ON L6X 5L3 6.92km -
Tobias Mason Park
3200 Cactus Gate, Mississauga ON L5N 8L6 16.28km -
Manor Hill Park
Ontario 20.19km
-
CIBC
380 Bovaird Dr E, Brampton ON L6Z 2S6 5.19km -
TD Bank Financial Group
130 Brickyard Way, Brampton ON L6V 4N1 5.83km -
TD Canada Trust ATM
10655 Bramalea Rd, Brampton ON L6R 3P4 7.25km
- 4 bath
- 3 bed
- 1500 sqft
258 Van Kirk Drive, Brampton, Ontario • L7A 3W5 • Northwest Sandalwood Parkway
- 3 bath
- 4 bed
- 2000 sqft
13 Goulston Street, Brampton, Ontario • L7A 5B8 • Northwest Brampton






















