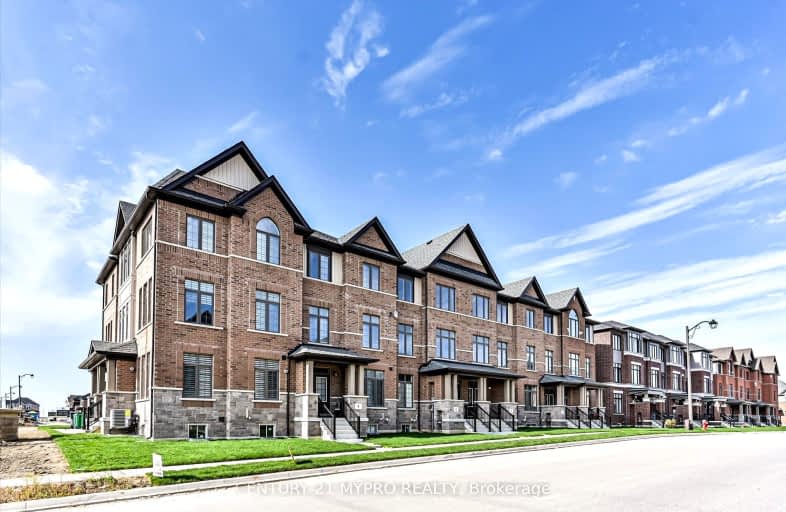Car-Dependent
- Almost all errands require a car.
Somewhat Bikeable
- Most errands require a car.

St Stephen Separate School
Elementary: CatholicSt. Lucy Catholic Elementary School
Elementary: CatholicSt. Josephine Bakhita Catholic Elementary School
Elementary: CatholicBurnt Elm Public School
Elementary: PublicSt Rita Elementary School
Elementary: CatholicBrisdale Public School
Elementary: PublicJean Augustine Secondary School
Secondary: PublicParkholme School
Secondary: PublicHeart Lake Secondary School
Secondary: PublicSt. Roch Catholic Secondary School
Secondary: CatholicFletcher's Meadow Secondary School
Secondary: PublicSt Edmund Campion Secondary School
Secondary: Catholic-
Endzone Sports Bar & Grill
10886 Hurontario Street, Unit 1A, Brampton, ON L7A 3R9 2.29km -
2 Bicas
15-2 Fisherman Drive, Brampton, ON L7A 1B5 3.32km -
Keltic Rock Pub & Restaurant
180 Sandalwood Parkway E, Brampton, ON L6Z 1Y4 3.6km
-
McDonald's
11670 Hurontario St.N., Brampton, ON L7A 1E6 1.77km -
Tim Hortons
11947-11975 Hurontario Street, Brampton, ON L6Z 4P7 1.83km -
Tim Hortons
210 Wanless Drive, Brampton, ON L7A 3K2 2.13km
-
Anytime Fitness
10906 Hurontario St, Units D 4,5 & 6, Brampton, ON L7A 3R9 2.17km -
Goodlife Fitness
10088 McLaughlin Road, Brampton, ON L7A 2X6 4.32km -
LA Fitness
225 Fletchers Creek Blvd, Brampton, ON L6X 0Y7 4.67km
-
Shoppers Drug Mart
10661 Chinguacousy Road, Building C, Flectchers Meadow, Brampton, ON L7A 3E9 3.02km -
Shoppers Drug Mart
180 Sandalwood Parkway, Brampton, ON L6Z 1Y4 3.64km -
Heart Lake IDA
230 Sandalwood Parkway E, Brampton, ON L6Z 1N1 4.09km
-
Pizza Palace
537 Van Kirk Drive, Unit 110, Brampton, ON L7A 0C1 0.8km -
King Of Veggie
527 Van Kirk Drive, Unit 103-B, Brampton, ON L7A 0P4 0.83km -
Rick’s Kitchen and Meat Shop
C-102 635 Remembrance Road, Brampton, ON L7A 5H2 1.09km
-
Trinity Common Mall
210 Great Lakes Drive, Brampton, ON L6R 2K7 6.09km -
Centennial Mall
227 Vodden Street E, Brampton, ON L6V 1N2 7.09km -
Kennedy Square Mall
50 Kennedy Rd S, Brampton, ON L6W 3E7 8.75km
-
Sobeys
11965 Hurontario Street, Brampton, ON L6Z 4P7 1.89km -
FreshCo
10651 Chinguacousy Road, Brampton, ON L6Y 0N5 2.99km -
Cactus Exotic Foods
13 Fisherman Drive, Brampton, ON L7A 2X9 3.41km
-
LCBO
170 Sandalwood Pky E, Brampton, ON L6Z 1Y5 3.67km -
LCBO
31 Worthington Avenue, Brampton, ON L7A 2Y7 4.82km -
The Beer Store
11 Worthington Avenue, Brampton, ON L7A 2Y7 4.97km
-
Auto Supreme
11482 Hurontario Street, Brampton, ON L7A 1E6 1.83km -
Petro-Canada
5 Sandalwood Parkway W, Brampton, ON L7A 1J6 3.05km -
Brampton North Nissan
195 Canam Cres, Brampton, ON L7A 1G1 4.33km
-
SilverCity Brampton Cinemas
50 Great Lakes Drive, Brampton, ON L6R 2K7 5.94km -
Rose Theatre Brampton
1 Theatre Lane, Brampton, ON L6V 0A3 7.51km -
Garden Square
12 Main Street N, Brampton, ON L6V 1N6 7.59km
-
Brampton Library, Springdale Branch
10705 Bramalea Rd, Brampton, ON L6R 0C1 7.42km -
Brampton Library - Four Corners Branch
65 Queen Street E, Brampton, ON L6W 3L6 7.68km -
Halton Hills Public Library
9 Church Street, Georgetown, ON L7G 2A3 10.71km
-
William Osler Hospital
Bovaird Drive E, Brampton, ON 8.21km -
Brampton Civic Hospital
2100 Bovaird Drive, Brampton, ON L6R 3J7 8.12km -
Sandalwood Medical Centre
170 Sandalwood Parkway E, Unit 1, Brampton, ON L6Z 1Y5 3.6km
-
Chinguacousy Park
Central Park Dr (at Queen St. E), Brampton ON L6S 6G7 9.38km -
Tobias Mason Park
3200 Cactus Gate, Mississauga ON L5N 8L6 15.65km -
Lisgar Fields Community Park
Mississauga ON 17.81km
-
Scotiabank
66 Quarry Edge Dr (at Bovaird Dr.), Brampton ON L6V 4K2 4.99km -
CIBC
380 Bovaird Dr E, Brampton ON L6Z 2S6 4.97km -
Scotiabank
8974 Chinguacousy Rd, Brampton ON L6Y 5X6 7.92km
- 4 bath
- 3 bed
- 1500 sqft
258 Van Kirk Drive, Brampton, Ontario • L7A 3W5 • Northwest Sandalwood Parkway
- 4 bath
- 3 bed
- 1500 sqft
02-10 Pauline Crescent, Brampton, Ontario • L7A 2V4 • Fletcher's Meadow
- 3 bath
- 4 bed
- 1500 sqft
106 Quillberry Close, Brampton, Ontario • L7A 0A8 • Northwest Brampton
- 4 bath
- 4 bed
- 2000 sqft
248 Remembrance Road, Brampton, Ontario • L7A 4P4 • Northwest Brampton
- 3 bath
- 3 bed
- 1500 sqft
19 Pritchard Road, Brampton, Ontario • L7A 0Z7 • Northwest Brampton














