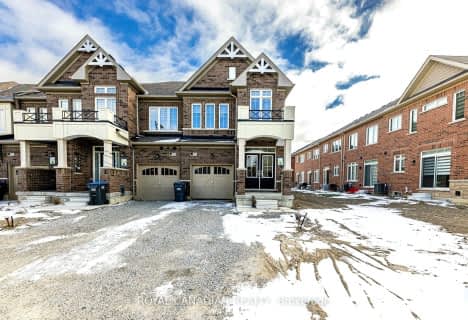Car-Dependent
- Most errands require a car.
48
/100
Somewhat Bikeable
- Most errands require a car.
43
/100

ÉÉC Saint-Jean-Bosco
Elementary: Catholic
0.98 km
Tony Pontes (Elementary)
Elementary: Public
0.97 km
St Stephen Separate School
Elementary: Catholic
3.12 km
St. Josephine Bakhita Catholic Elementary School
Elementary: Catholic
3.72 km
St Rita Elementary School
Elementary: Catholic
1.93 km
SouthFields Village (Elementary)
Elementary: Public
0.27 km
Parkholme School
Secondary: Public
5.96 km
Heart Lake Secondary School
Secondary: Public
5.27 km
St Marguerite d'Youville Secondary School
Secondary: Catholic
4.31 km
Fletcher's Meadow Secondary School
Secondary: Public
6.22 km
Mayfield Secondary School
Secondary: Public
4.36 km
St Edmund Campion Secondary School
Secondary: Catholic
6.67 km
-
Chinguacousy Park
Central Park Dr (at Queen St. E), Brampton ON L6S 6G7 9.04km -
Meadowvale Conservation Area
1081 Old Derry Rd W (2nd Line), Mississauga ON L5B 3Y3 16.08km -
Fairwind Park
181 Eglinton Ave W, Mississauga ON L5R 0E9 21.59km
-
TD Bank Financial Group
10908 Hurontario St, Brampton ON L7A 3R9 3.45km -
Scotiabank
10645 Bramalea Rd (Sandalwood), Brampton ON L6R 3P4 5.55km -
CIBC
380 Bovaird Dr E, Brampton ON L6Z 2S6 5.94km






