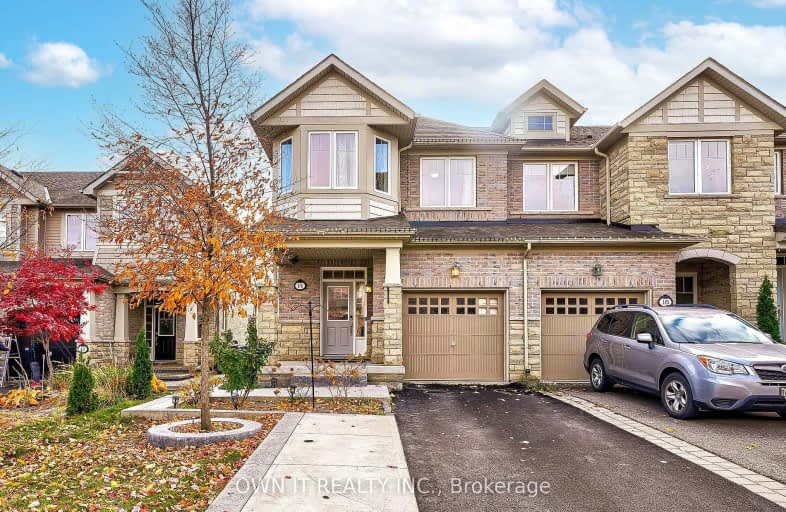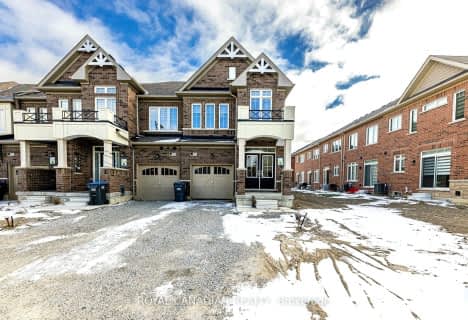Car-Dependent
- Most errands require a car.
47
/100
Somewhat Bikeable
- Most errands require a car.
43
/100

ÉÉC Saint-Jean-Bosco
Elementary: Catholic
1.10 km
Tony Pontes (Elementary)
Elementary: Public
0.84 km
St Stephen Separate School
Elementary: Catholic
3.41 km
St. Josephine Bakhita Catholic Elementary School
Elementary: Catholic
4.04 km
St Rita Elementary School
Elementary: Catholic
2.24 km
SouthFields Village (Elementary)
Elementary: Public
0.26 km
Parkholme School
Secondary: Public
6.28 km
Harold M. Brathwaite Secondary School
Secondary: Public
5.01 km
Heart Lake Secondary School
Secondary: Public
5.50 km
St Marguerite d'Youville Secondary School
Secondary: Catholic
4.29 km
Fletcher's Meadow Secondary School
Secondary: Public
6.53 km
Mayfield Secondary School
Secondary: Public
4.16 km
-
Andrew Mccandles
500 Elbern Markell Dr, Brampton ON L6X 5L3 10.03km -
Silver Creek Conservation Area
13500 Fallbrook Trail, Halton Hills ON 13.36km -
Meadowvale Conservation Area
1081 Old Derry Rd W (2nd Line), Mississauga ON L5B 3Y3 16.33km
-
Scotiabank
10645 Bramalea Rd (Sandalwood), Brampton ON L6R 3P4 5.5km -
Meridian Credit Union ATM
10545 Bramalea Rd, Brampton ON L6R 3P4 5.62km -
CIBC
380 Bovaird Dr E, Brampton ON L6Z 2S6 6.14km








