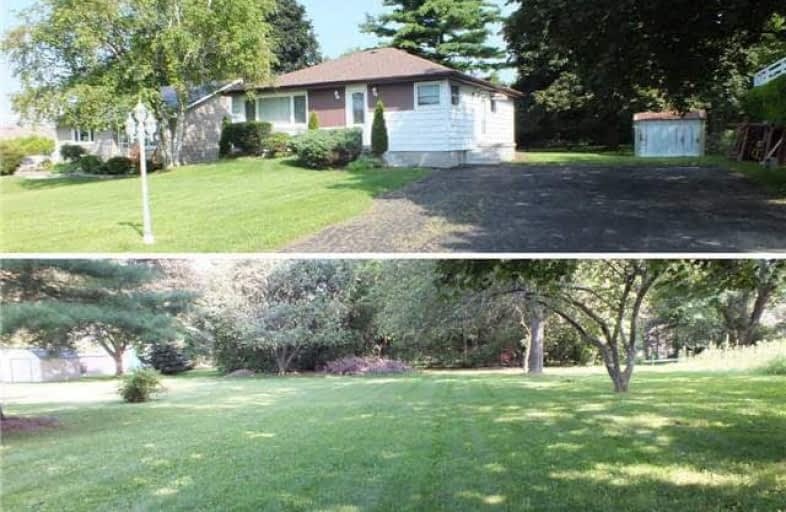Sold on Jan 24, 2018
Note: Property is not currently for sale or for rent.

-
Type: Detached
-
Style: Bungalow
-
Lot Size: 70 x 215 Feet
-
Age: No Data
-
Taxes: $3,256 per year
-
Days on Site: 103 Days
-
Added: Sep 07, 2019 (3 months on market)
-
Updated:
-
Last Checked: 3 months ago
-
MLS®#: E3954681
-
Listed By: Century 21 infinity realty inc., brokerage
Country Living On A 70 X 215 Foot Lot In The Hamlet Of Mitchell's Corners. This Very Clean 3 Bedroom Bungalow Features An Eat-In Kitchen, Lots Of Natural Light, Lots Of Parking, And Is Only Minutes From All Amenities. Updates Incl: Gas Furnace In 2011, A/C 2012 Newer Shingles & Updated Windows.
Extras
Includes: Stove,Washer & Dryer, All In As Is Condition. All Elf's, Window Blinds , Hwt Is Owned
Property Details
Facts for 26 Bradley Boulevard, Clarington
Status
Days on Market: 103
Last Status: Sold
Sold Date: Jan 24, 2018
Closed Date: Feb 22, 2018
Expiry Date: Jan 21, 2018
Sold Price: $447,000
Unavailable Date: Jan 24, 2018
Input Date: Oct 13, 2017
Property
Status: Sale
Property Type: Detached
Style: Bungalow
Area: Clarington
Community: Rural Clarington
Availability Date: Immediate/Tba
Inside
Bedrooms: 3
Bathrooms: 1
Kitchens: 1
Rooms: 5
Den/Family Room: No
Air Conditioning: Central Air
Fireplace: Yes
Washrooms: 1
Utilities
Electricity: Yes
Gas: Yes
Cable: Yes
Telephone: Yes
Building
Basement: Full
Basement 2: Unfinished
Heat Type: Forced Air
Heat Source: Gas
Exterior: Alum Siding
Water Supply Type: Dug Well
Water Supply: Well
Special Designation: Unknown
Parking
Driveway: Pvt Double
Garage Type: None
Covered Parking Spaces: 6
Total Parking Spaces: 6
Fees
Tax Year: 2017
Tax Legal Description: Pt Lt 45 & Pt Lt 46 Pln 639 Darlington As In*
Taxes: $3,256
Land
Cross Street: Taunton Rd & Trulls
Municipality District: Clarington
Fronting On: North
Pool: None
Sewer: Septic
Lot Depth: 215 Feet
Lot Frontage: 70 Feet
Rooms
Room details for 26 Bradley Boulevard, Clarington
| Type | Dimensions | Description |
|---|---|---|
| Kitchen Main | 2.70 x 4.32 | Eat-In Kitchen, W/O To Yard, Window |
| Living Main | 3.61 x 4.58 | Broadloom, Fireplace, Picture Window |
| Master Main | 2.97 x 4.42 | Broadloom, His/Hers Closets, Window |
| 2nd Br Main | 2.44 x 3.20 | Broadloom, Closet, Window |
| 3rd Br Main | 2.49 x 3.56 | Broadloom, Window |
| XXXXXXXX | XXX XX, XXXX |
XXXX XXX XXXX |
$XXX,XXX |
| XXX XX, XXXX |
XXXXXX XXX XXXX |
$XXX,XXX | |
| XXXXXXXX | XXX XX, XXXX |
XXXXXXXX XXX XXXX |
|
| XXX XX, XXXX |
XXXXXX XXX XXXX |
$XXX,XXX |
| XXXXXXXX XXXX | XXX XX, XXXX | $447,000 XXX XXXX |
| XXXXXXXX XXXXXX | XXX XX, XXXX | $499,000 XXX XXXX |
| XXXXXXXX XXXXXXXX | XXX XX, XXXX | XXX XXXX |
| XXXXXXXX XXXXXX | XXX XX, XXXX | $549,900 XXX XXXX |

Courtice Intermediate School
Elementary: PublicMonsignor Leo Cleary Catholic Elementary School
Elementary: CatholicS T Worden Public School
Elementary: PublicCourtice North Public School
Elementary: PublicPierre Elliott Trudeau Public School
Elementary: PublicNorman G. Powers Public School
Elementary: PublicMonsignor John Pereyma Catholic Secondary School
Secondary: CatholicCourtice Secondary School
Secondary: PublicHoly Trinity Catholic Secondary School
Secondary: CatholicEastdale Collegiate and Vocational Institute
Secondary: PublicO'Neill Collegiate and Vocational Institute
Secondary: PublicMaxwell Heights Secondary School
Secondary: Public

