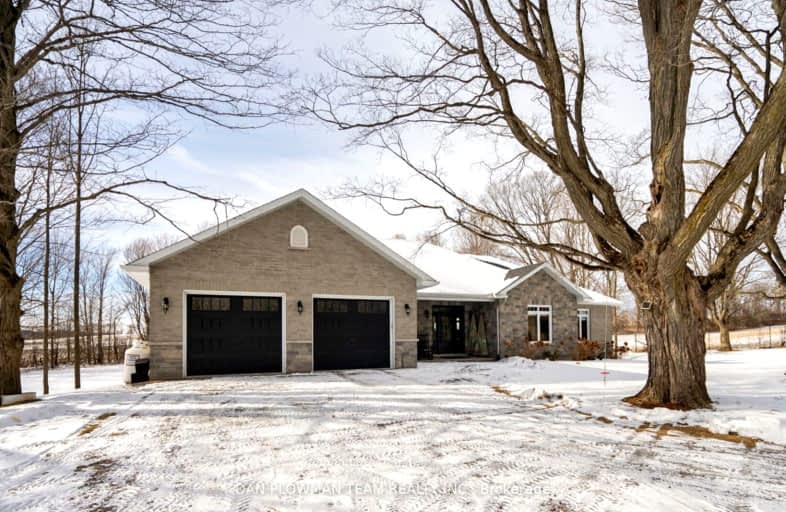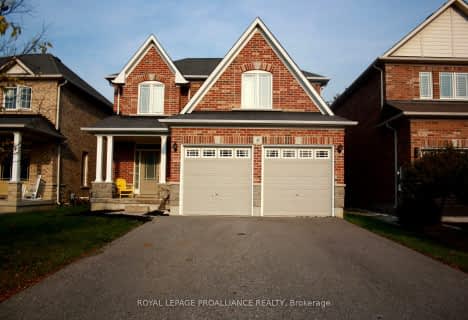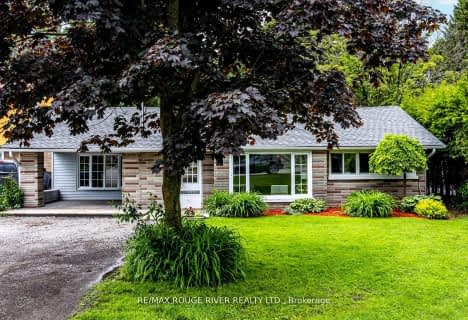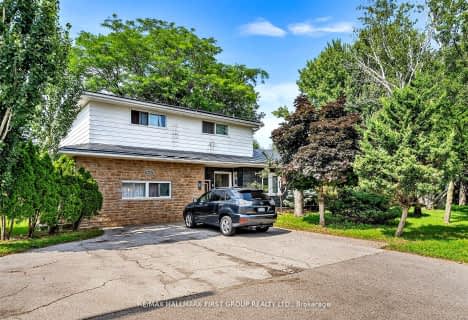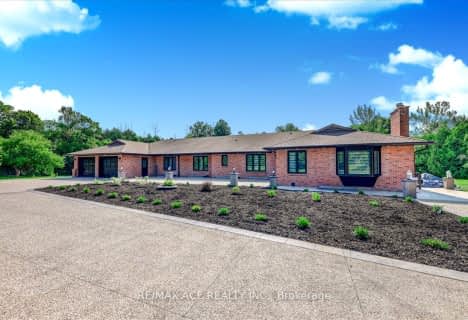Car-Dependent
- Almost all errands require a car.
Somewhat Bikeable
- Most errands require a car.

Courtice Intermediate School
Elementary: PublicMonsignor Leo Cleary Catholic Elementary School
Elementary: CatholicM J Hobbs Senior Public School
Elementary: PublicLydia Trull Public School
Elementary: PublicDr Emily Stowe School
Elementary: PublicCourtice North Public School
Elementary: PublicCourtice Secondary School
Secondary: PublicHoly Trinity Catholic Secondary School
Secondary: CatholicClarington Central Secondary School
Secondary: PublicSt. Stephen Catholic Secondary School
Secondary: CatholicEastdale Collegiate and Vocational Institute
Secondary: PublicMaxwell Heights Secondary School
Secondary: Public-
Country Perks
1648 Taunton Road, Hampton, ON L0B 1J0 1.95km -
Buffalo Wild Wings
903 Taunton Rd E, Oshawa, ON L1H 7K5 5.11km -
The Toad Stool Social House
701 Grandview Street N, Oshawa, ON L1K 2K1 5.17km
-
Coffee Time
2727 Courtice Rd, Courtice, ON L1E 3A2 4.17km -
McDonald's
1369 Harmony Road N, Oshawa, ON L1H 7K5 5.08km -
McDonald's
1471 Harmony Road, Oshawa, ON L1H 7K5 5.24km
-
Shoppers Drug Mart
300 Taunton Road E, Oshawa, ON L1G 7T4 6.85km -
Lovell Drugs
600 Grandview Street S, Oshawa, ON L1H 8P4 6.88km -
Eastview Pharmacy
573 King Street E, Oshawa, ON L1H 1G3 7km
-
Kings Finest Food
1967 Taunton Road, Hampton, ON L0B 1J0 1.04km -
Cascone's Homemade Italian Foods
1967 Taunton Road E, Hampton, ON L0B 1J0 1.1km -
Country Perks
1648 Taunton Road, Hampton, ON L0B 1J0 1.95km
-
Oshawa Centre
419 King Street West, Oshawa, ON L1J 2K5 10.06km -
Hush Puppies Canada
531 Aldershot Drive, Oshawa, ON L1K 2N2 4.34km -
Daisy Mart
1423 Highway 2, Suite 2, Courtice, ON L1E 2J6 5.19km
-
Real Canadian Superstore
1385 Harmony Road N, Oshawa, ON L1H 7K5 4.91km -
FreshCo
1414 King Street E, Courtice, ON L1E 3B4 5.09km -
Halenda's Meats
1300 King Street E, Oshawa, ON L1H 8J4 5.37km
-
The Beer Store
200 Ritson Road N, Oshawa, ON L1H 5J8 7.75km -
LCBO
400 Gibb Street, Oshawa, ON L1J 0B2 10.09km -
Liquor Control Board of Ontario
15 Thickson Road N, Whitby, ON L1N 8W7 12.36km
-
Petro-Canada
1653 Taunton Road E, Hampton, ON L0B 1J0 1.7km -
Shell
1350 Taunton Road E, Oshawa, ON L1K 2Y4 3.85km -
Harmony Esso
1311 Harmony Road N, Oshawa, ON L1H 7K5 5.31km
-
Cineplex Odeon
1351 Grandview Street N, Oshawa, ON L1K 0G1 4.34km -
Regent Theatre
50 King Street E, Oshawa, ON L1H 1B3 8.44km -
Cinema Candy
Dearborn Avenue, Oshawa, ON L1G 1S9 8.22km
-
Clarington Public Library
2950 Courtice Road, Courtice, ON L1E 2H8 3.89km -
Oshawa Public Library, McLaughlin Branch
65 Bagot Street, Oshawa, ON L1H 1N2 8.85km -
Whitby Public Library
701 Rossland Road E, Whitby, ON L1N 8Y9 13.66km
-
Lakeridge Health
1 Hospital Court, Oshawa, ON L1G 2B9 8.88km -
New Dawn Medical Clinic
1656 Nash Road, Courtice, ON L1E 2Y4 3.83km -
Courtice Walk-In Clinic
2727 Courtice Road, Unit B7, Courtice, ON L1E 3A2 4.15km
-
Solina Community Park
Solina Rd, Solina ON 3.02km -
Avondale Park
77 Avondale, Clarington ON 4.56km -
Margate Park
1220 Margate Dr (Margate and Nottingham), Oshawa ON L1K 2V5 4.66km
-
BMO Bank of Montreal
1350 Taunton Rd E, Oshawa ON L1K 1B8 3.79km -
Scotiabank
1351 Grandview St N, Oshawa ON L1K 0G1 4.34km -
Scotiabank
1500 King Saint E, Courtice ON 4.85km
- 3 bath
- 3 bed
- 2000 sqft
3480 Courtice Road, Clarington, Ontario • L1E 2L6 • Rural Clarington
- 7 bath
- 4 bed
- 3000 sqft
4858 Trulls Road, Clarington, Ontario • L0B 1J0 • Rural Clarington
