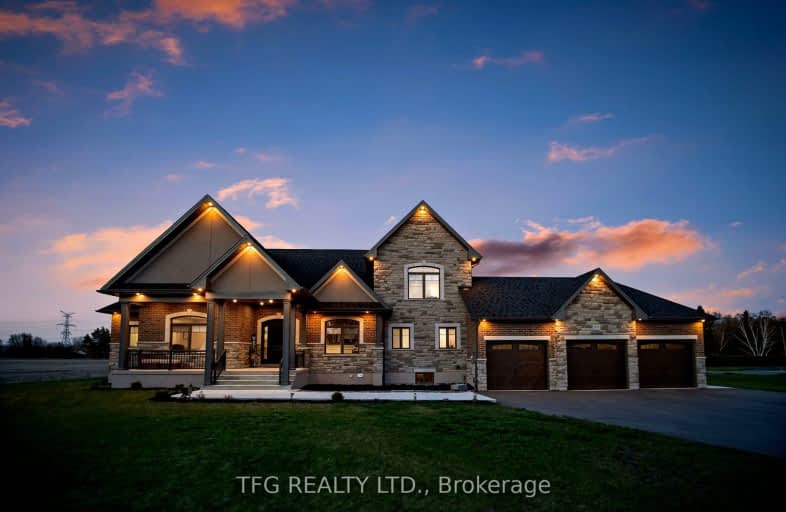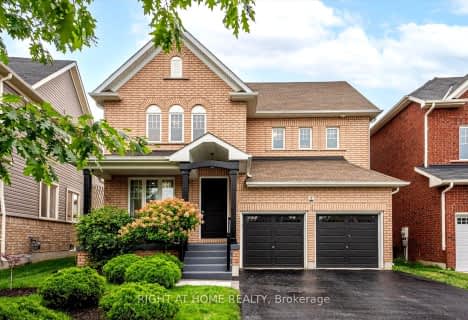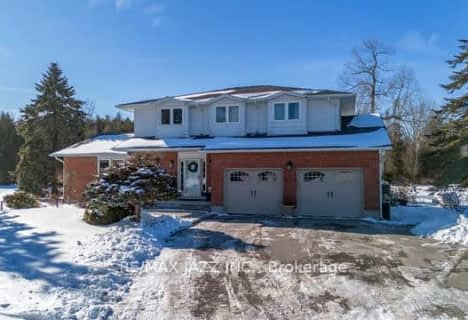Car-Dependent
- Almost all errands require a car.
Somewhat Bikeable
- Most errands require a car.

Courtice Intermediate School
Elementary: PublicMonsignor Leo Cleary Catholic Elementary School
Elementary: CatholicM J Hobbs Senior Public School
Elementary: PublicLydia Trull Public School
Elementary: PublicCourtice North Public School
Elementary: PublicGood Shepherd Catholic Elementary School
Elementary: CatholicCentre for Individual Studies
Secondary: PublicCourtice Secondary School
Secondary: PublicHoly Trinity Catholic Secondary School
Secondary: CatholicClarington Central Secondary School
Secondary: PublicBowmanville High School
Secondary: PublicSt. Stephen Catholic Secondary School
Secondary: Catholic-
St Louis Bar and Grill
2366 Highway 2, Bulding C, Bowmanville, ON L1C 4Z3 3.5km -
Loaded Pierogi
2377 Durham Regional Highway 2, Unit 216, Bowmanville, ON L1C 5A3 3.65km -
Kelseys Original Roadhouse
90 Clarington Blvd, Bowmanville, ON L1C 5A5 3.79km
-
Coffee Time
2727 Courtice Rd, Courtice, ON L1E 3A2 2.55km -
McDonald's
2320 Highway 2, Bowmanville, ON L1C 3K7 3.23km -
Starbucks
2348 Highway 2, Bowmanville, ON L9P 1S9 3.43km
-
GoodLife Fitness
243 King St E, Bowmanville, ON L1C 3X1 6.38km -
Durham Ultimate Fitness Club
164 Baseline Road E, Bowmanville, ON L1C 3L4 6.97km -
GoodLife Fitness
1385 Harmony Road North, Oshawa, ON L1H 7K5 8.15km
-
Lovell Drugs
600 Grandview Street S, Oshawa, ON L1H 8P4 6.27km -
Eastview Pharmacy
573 King Street E, Oshawa, ON L1H 1G3 7.76km -
Saver's Drug Mart
97 King Street E, Oshawa, ON L1H 1B8 9.23km
-
Goodfella's Pizzeria
2727 Courtice Road, Courtice, ON L1E 3A2 2.53km -
Double Double Pizza Chicken
2727 Courtice Road, Courtice, ON L1E 3A2 2.48km -
The Fisherman
2727 Courtice Rd, Courtice, ON L1E 3G6 2.48km
-
Canadian Tire
2000 Green Road, Bowmanville, ON L1C 3K7 3.18km -
Winners
2305 Durham Regional Highway 2, Bowmanville, ON L1C 3K7 3.2km -
Walmart
2320 Old Highway 2, Bowmanville, ON L1C 3K7 3.23km
-
FreshCo
680 Longworth Avenue, Clarington, ON L1C 0M9 4.24km -
FreshCo
1414 King Street E, Courtice, ON L1E 3B4 5.27km -
Halenda's Meats
1300 King Street E, Oshawa, ON L1H 8J4 5.56km
-
The Beer Store
200 Ritson Road N, Oshawa, ON L1H 5J8 8.93km -
LCBO
400 Gibb Street, Oshawa, ON L1J 0B2 10.85km -
Liquor Control Board of Ontario
74 Thickson Road S, Whitby, ON L1N 7T2 13.7km
-
Owasco RV Centre
570 Rundle Road, Clarington, ON L1E 0L4 4.34km -
ONroute
Highway 401 Westbound, Dutton, ON N0L 1J0 267.69km -
Petro-Canada
1653 Taunton Road E, Hampton, ON L0B 1J0 5.21km
-
Cineplex Odeon
1351 Grandview Street N, Oshawa, ON L1K 0G1 7.21km -
Regent Theatre
50 King Street E, Oshawa, ON L1H 1B3 9.37km -
Landmark Cinemas
75 Consumers Drive, Whitby, ON L1N 9S2 14.44km
-
Clarington Public Library
2950 Courtice Road, Courtice, ON L1E 2H8 2.56km -
Oshawa Public Library, McLaughlin Branch
65 Bagot Street, Oshawa, ON L1H 1N2 9.72km -
Whitby Public Library
701 Rossland Road E, Whitby, ON L1N 8Y9 15.41km
-
Lakeridge Health
47 Liberty Street S, Bowmanville, ON L1C 2N4 5.95km -
Courtice Walk-In Clinic
2727 Courtice Road, Unit B7, Courtice, ON L1E 3A2 2.48km -
New Dawn Medical Clinic
1656 Nash Road, Courtice, ON L1E 2Y4 3.23km
-
Stuart Park
Clarington ON 3.86km -
Darlington Provincial Park
RR 2 Stn Main, Bowmanville ON L1C 3K3 4.87km -
Bowmanville Creek Valley
Bowmanville ON 4.99km
-
BMO Bank of Montreal
1561 Hwy 2, Courtice ON L1E 2G5 3.62km -
TD Canada Trust Branch and ATM
80 Clarington Blvd, Bowmanville ON L1C 5A5 3.84km -
HODL Bitcoin ATM - Happy Way Convenience
75 King St W, Bowmanville ON L1C 1R2 4.92km
- 3 bath
- 4 bed
- 2000 sqft
2880 Holt Road North, Clarington, Ontario • L1C 3K4 • Rural Clarington










