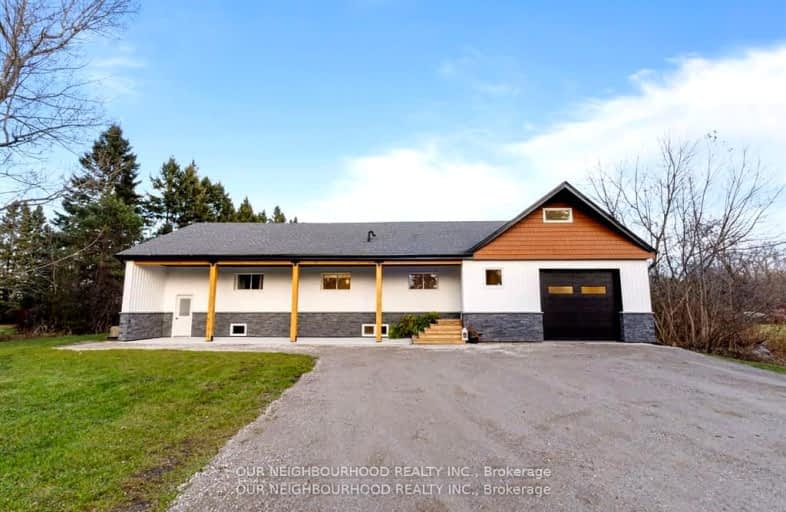Car-Dependent
- Almost all errands require a car.
4
/100
Somewhat Bikeable
- Most errands require a car.
46
/100

Courtice Intermediate School
Elementary: Public
1.75 km
Lydia Trull Public School
Elementary: Public
1.34 km
Dr Emily Stowe School
Elementary: Public
2.27 km
Courtice North Public School
Elementary: Public
1.96 km
Good Shepherd Catholic Elementary School
Elementary: Catholic
1.28 km
Dr G J MacGillivray Public School
Elementary: Public
2.91 km
Centre for Individual Studies
Secondary: Public
6.12 km
Courtice Secondary School
Secondary: Public
1.72 km
Holy Trinity Catholic Secondary School
Secondary: Catholic
0.90 km
Clarington Central Secondary School
Secondary: Public
4.46 km
St. Stephen Catholic Secondary School
Secondary: Catholic
5.68 km
Eastdale Collegiate and Vocational Institute
Secondary: Public
5.73 km
-
Avondale Park
77 Avondale, Clarington ON 1.24km -
Courtice West Park
Clarington ON 3.5km -
Southridge Park
4.08km
-
Scotiabank
1500 Hwy 2, Courtice ON L1E 2T5 3.16km -
President's Choice Financial ATM
1428 Hwy 2, Courtice ON L1E 2J5 3.53km -
Meridian Credit Union ATM
1416 King E, Courtice ON L1E 2J5 3.71km





