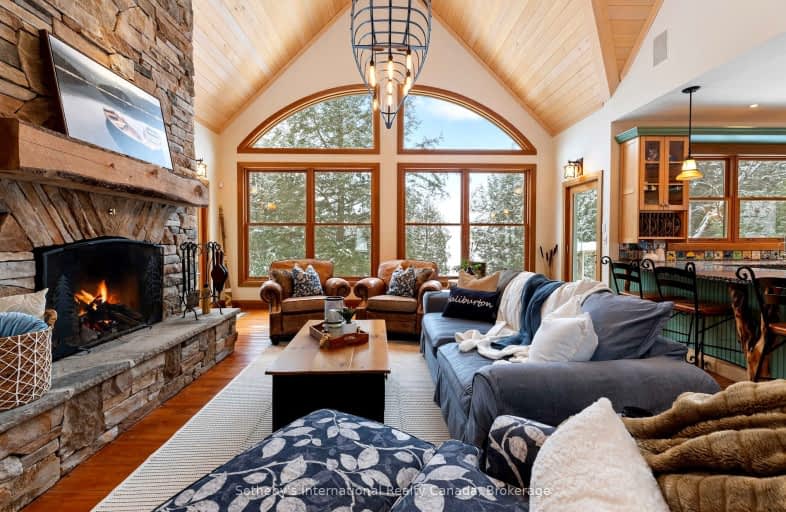Car-Dependent
- Almost all errands require a car.
Somewhat Bikeable
- Almost all errands require a car.

Whitney Public School
Elementary: PublicWilberforce Elementary School
Elementary: PublicIrwin Memorial Public School
Elementary: PublicStuart W Baker Elementary School
Elementary: PublicJ Douglas Hodgson Elementary School
Elementary: PublicArchie Stouffer Elementary School
Elementary: PublicSt Dominic Catholic Secondary School
Secondary: CatholicHaliburton Highland Secondary School
Secondary: PublicFenelon Falls Secondary School
Secondary: PublicBracebridge and Muskoka Lakes Secondary School
Secondary: PublicHuntsville High School
Secondary: PublicTrillium Lakelands' AETC's
Secondary: Public-
Haliburton Sculpture Forest
49 Maple Ave, Haliburton ON K0M 1S0 16.72km -
Glebe Park
Haliburton ON 17.69km -
Head Lake Park
Haliburton ON 17.75km
-
BMO Bank of Montreal
194 Highland St, Haliburton ON K0M 1S0 17.84km -
TD Bank Financial Group
231 Highland St, Haliburton ON K0M 1S0 17.83km -
C B C
Skyline Dr, Haliburton ON K0M 1S0 17.83km



