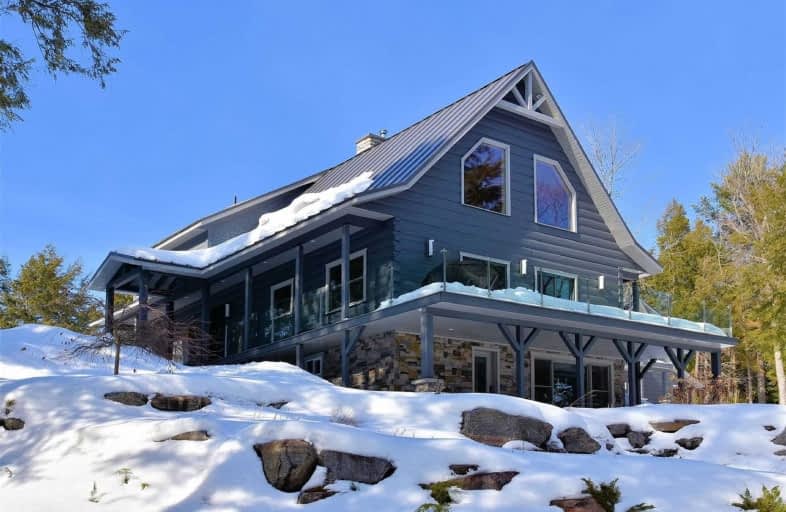Inactive on Jul 31, 2011
Note: Property is not currently for sale or for rent.

-
Type: Other
-
Style: Chalet
-
Lot Size: 550 x 734 Acres
-
Age: No Data
-
Taxes: $4,838 per year
-
Days on Site: 146 Days
-
Added: Dec 13, 2024 (4 months on market)
-
Updated:
-
Last Checked: 3 months ago
-
MLS®#: X11588264
-
Listed By: Re/max north country realty inc., brokerage, kennisis lake - m23
Custom built 'True North Log Home' with an allergy free environment and surplus insulation. 2,364sqft, a spacious great room, featuring a custom kitchen, harvest table for dining and living area with a stone fireplace & skylights. Slate flooring. There is an open loft with skylights, plenty of room for an office area, and the master suite which includes an oversized 5 piece ensuite and walk-in closet. 2 full bathrooms and a fully finished basement. Drilled well, forced air propane and radiant propane under basement ceramic tile floors and electric radiant under slate main floor. The main deck on the cottage wraps around 3 sides. Gently terraced lot, 550 feet of waterfront, facing south with rocky, clean frontage and big open view.
Property Details
Facts for 3500 West Shore Road, Dysart et al
Status
Days on Market: 146
Last Status: Expired
Sold Date: Jun 28, 2025
Closed Date: Nov 30, -0001
Expiry Date: Jul 31, 2011
Unavailable Date: Jul 31, 2011
Input Date: Mar 09, 2011
Property
Status: Sale
Property Type: Other
Style: Chalet
Area: Dysart et al
Availability Date: 1-29Days
Inside
Bedrooms: 3
Bathrooms: 2
Kitchens: 1
Rooms: 10
Air Conditioning: Central Air
Fireplace: No
Washrooms: 2
Utilities
Electricity: Yes
Building
Basement: Finished
Basement 2: W/O
Heat Source: Propane
Exterior: Log
Exterior: Wood
Water Supply Type: Drilled Well
Water Supply: Well
Special Designation: Unknown
Parking
Garage Type: None
Fees
Tax Year: 2010
Tax Legal Description: CONC. 3, PART LOT 5 & 6, PLAN 584, LOT 7, HAVELOCK TWP.
Taxes: $4,838
Land
Cross Street: From Hwy. 118 to Ken
Municipality District: Dysart et al
Pool: None
Sewer: Septic
Lot Depth: 734 Acres
Lot Frontage: 550 Acres
Lot Irregularities: 5.53 ACRES/550 X 734
Zoning: SR
Water Body Type: Lake
Water Frontage: 550
Access To Property: Yr Rnd Municpal Rd
Rooms
Room details for 3500 West Shore Road, Dysart et al
| Type | Dimensions | Description |
|---|---|---|
| Living Main | 11.50 x 8.28 | |
| Dining Main | - | |
| Kitchen Main | - | |
| Prim Bdrm 2nd | 9.49 x 5.23 | |
| Br Main | 4.57 x 3.50 | |
| Br Main | 4.57 x 4.01 | |
| Rec Lower | 9.27 x 9.04 | |
| Utility Lower | 4.47 x 5.18 | |
| Laundry Bsmt | 4.41 x 5.18 | |
| Other 2nd | 3.81 x 5.74 | |
| Bathroom 2nd | - | |
| Bathroom Main | - |
| XXXXXXXX | XXX XX, XXXX |
XXXX XXX XXXX |
$X,XXX,XXX |
| XXX XX, XXXX |
XXXXXX XXX XXXX |
$X,XXX,XXX |
| XXXXXXXX XXXX | XXX XX, XXXX | $2,259,000 XXX XXXX |
| XXXXXXXX XXXXXX | XXX XX, XXXX | $2,389,000 XXX XXXX |

Whitney Public School
Elementary: PublicWilberforce Elementary School
Elementary: PublicIrwin Memorial Public School
Elementary: PublicStuart W Baker Elementary School
Elementary: PublicJ Douglas Hodgson Elementary School
Elementary: PublicArchie Stouffer Elementary School
Elementary: PublicSt Dominic Catholic Secondary School
Secondary: CatholicHaliburton Highland Secondary School
Secondary: PublicFenelon Falls Secondary School
Secondary: PublicBracebridge and Muskoka Lakes Secondary School
Secondary: PublicHuntsville High School
Secondary: PublicTrillium Lakelands' AETC's
Secondary: Public