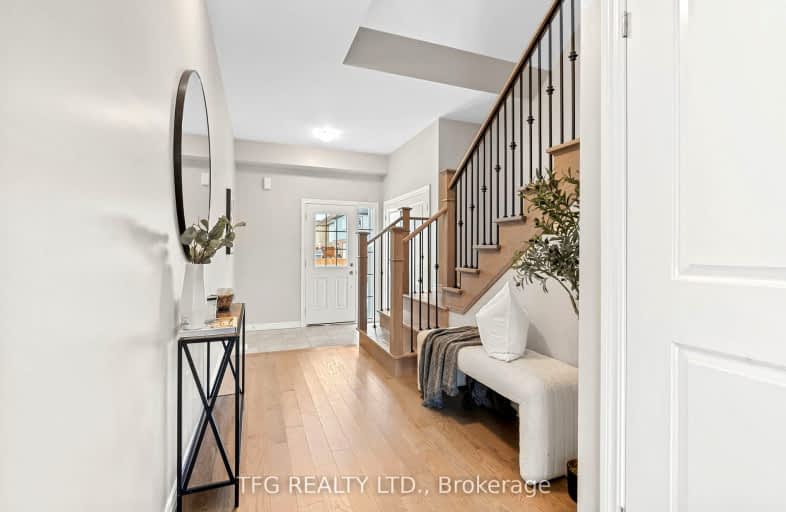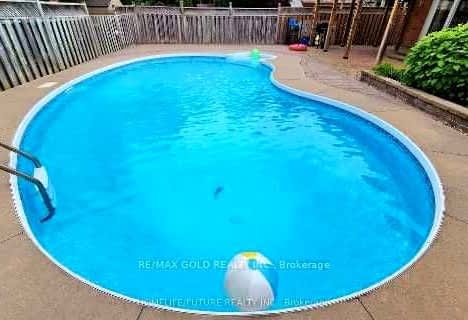
Courtice Intermediate School
Elementary: Public
0.91 km
Monsignor Leo Cleary Catholic Elementary School
Elementary: Catholic
1.84 km
Lydia Trull Public School
Elementary: Public
1.63 km
Dr Emily Stowe School
Elementary: Public
2.23 km
Courtice North Public School
Elementary: Public
1.20 km
Good Shepherd Catholic Elementary School
Elementary: Catholic
1.88 km
Monsignor John Pereyma Catholic Secondary School
Secondary: Catholic
7.11 km
Courtice Secondary School
Secondary: Public
0.89 km
Holy Trinity Catholic Secondary School
Secondary: Catholic
2.01 km
Clarington Central Secondary School
Secondary: Public
5.21 km
St. Stephen Catholic Secondary School
Secondary: Catholic
5.97 km
Eastdale Collegiate and Vocational Institute
Secondary: Public
5.04 km
-
Avondale Park
77 Avondale, Clarington ON 1.45km -
K9 Central Pet Resort and Day Spa
2836 Holt Rd, Bowmanville ON L1C 6H2 2.68km -
Downtown Toronto
Clarington ON 3.61km
-
CIBC
1423 Hwy 2 (Darlington Rd), Courtice ON L1E 2J6 3.24km -
Meridian Credit Union ATM
1416 King E, Courtice ON L1E 2J5 3.3km -
President's Choice Financial ATM
1300 King St E, Oshawa ON L1H 8J4 3.64km









