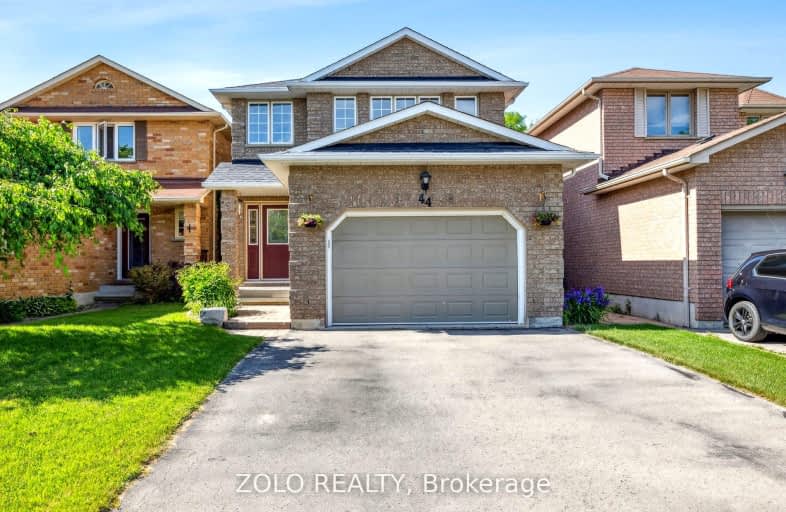Car-Dependent
- Most errands require a car.
34
/100
Somewhat Bikeable
- Most errands require a car.
49
/100

Courtice Intermediate School
Elementary: Public
1.02 km
Lydia Trull Public School
Elementary: Public
0.34 km
Dr Emily Stowe School
Elementary: Public
1.27 km
Courtice North Public School
Elementary: Public
1.12 km
Good Shepherd Catholic Elementary School
Elementary: Catholic
0.44 km
Dr G J MacGillivray Public School
Elementary: Public
2.10 km
Monsignor John Pereyma Catholic Secondary School
Secondary: Catholic
6.09 km
Courtice Secondary School
Secondary: Public
1.01 km
Holy Trinity Catholic Secondary School
Secondary: Catholic
0.65 km
Clarington Central Secondary School
Secondary: Public
5.46 km
St. Stephen Catholic Secondary School
Secondary: Catholic
6.61 km
Eastdale Collegiate and Vocational Institute
Secondary: Public
4.72 km
-
Avondale Park
77 Avondale, Clarington ON 0.24km -
Courtice West Park
Clarington ON 2.5km -
Southridge Park
3.34km
-
Scotiabank
1500 Hwy 2, Courtice ON L1E 2T5 2.15km -
President's Choice Financial ATM
1428 Hwy 2, Courtice ON L1E 2J5 2.52km -
Meridian Credit Union ATM
1416 King E, Courtice ON L1E 2J5 2.7km








