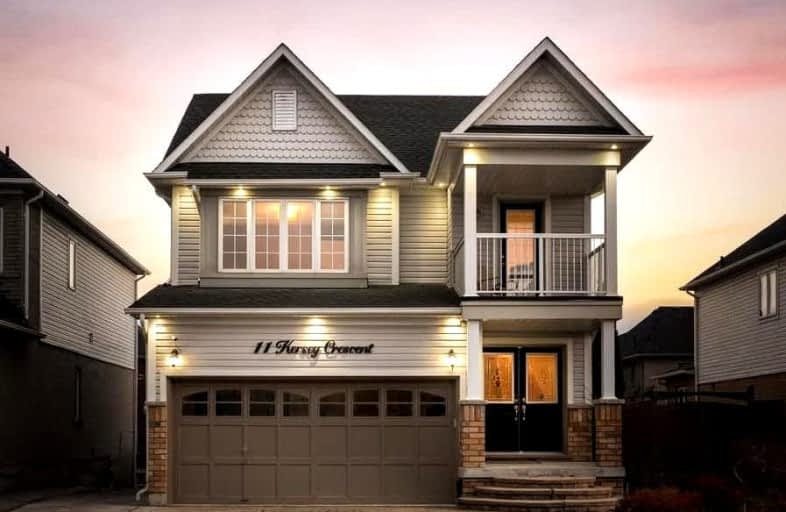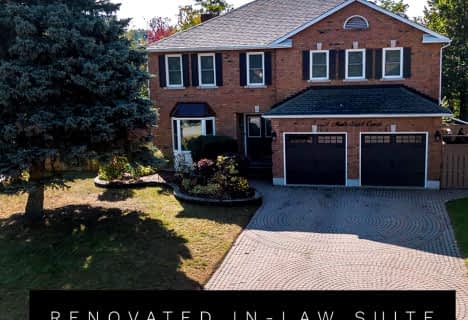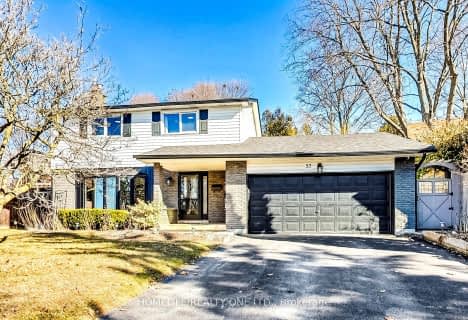
Campbell Children's School
Elementary: HospitalSt John XXIII Catholic School
Elementary: CatholicDr Emily Stowe School
Elementary: PublicSt. Mother Teresa Catholic Elementary School
Elementary: CatholicGood Shepherd Catholic Elementary School
Elementary: CatholicDr G J MacGillivray Public School
Elementary: PublicDCE - Under 21 Collegiate Institute and Vocational School
Secondary: PublicG L Roberts Collegiate and Vocational Institute
Secondary: PublicMonsignor John Pereyma Catholic Secondary School
Secondary: CatholicCourtice Secondary School
Secondary: PublicHoly Trinity Catholic Secondary School
Secondary: CatholicEastdale Collegiate and Vocational Institute
Secondary: Public-
Bulldog Pub & Grill
600 Grandview Street S, Oshawa, ON L1H 8P4 1.57km -
The Jube Pub & Patio
55 Lakeview Park Avenue, Oshawa, ON L1H 8S7 3.63km -
Portly Piper
557 King Street E, Oshawa, ON L1H 1G3 4.16km
-
Deadly Grounds Coffee
1413 Durham Regional Hwy 2, Unit #6, Courtice, ON L1E 2J6 2.51km -
Tim Horton's
1403 King Street E, Courtice, ON L1E 2S6 2.59km -
Chatime
1-1323 King Street E, Oshawa, ON L1H 1J3 2.66km
-
Oshawa YMCA
99 Mary St N, Oshawa, ON L1G 8C1 5.45km -
GoodLife Fitness
419 King Street W, Oshawa, ON L1J 2K5 6.78km -
F45 Training Oshawa Central
500 King St W, Oshawa, ON L1J 2K9 6.97km
-
Lovell Drugs
600 Grandview Street S, Oshawa, ON L1H 8P4 1.57km -
Eastview Pharmacy
573 King Street E, Oshawa, ON L1H 1G3 4.15km -
Walters Pharmacy
305 Wentworth Street W, Oshawa, ON L1J 1M9 5km
-
Anokhi
1405 Bloor Street, Courtice, ON L1E 2N6 0.96km -
Bulldog Pub & Grill
600 Grandview Street S, Oshawa, ON L1H 8P4 1.57km -
Domino's Pizza
600 Grandview Street S, Oshawa, ON L1H 8P4 1.57km
-
Oshawa Centre
419 King Street West, Oshawa, ON L1J 2K5 6.78km -
Daisy Mart
1423 Highway 2, Suite 2, Courtice, ON L1E 2J6 2.57km -
Walmart
1300 King Street E, Oshawa, ON L1H 8J4 2.75km
-
Halenda's Meats
1300 King Street E, Oshawa, ON L1H 8J4 2.75km -
Joe & Barb's No Frills
1300 King Street E, Oshawa, ON L1H 8J4 2.75km -
FreshCo
1414 King Street E, Courtice, ON L1E 3B4 2.79km
-
The Beer Store
200 Ritson Road N, Oshawa, ON L1H 5J8 5.47km -
LCBO
400 Gibb Street, Oshawa, ON L1J 0B2 6.41km -
Liquor Control Board of Ontario
74 Thickson Road S, Whitby, ON L1N 7T2 9.35km
-
Jim's Towing
753 Farewell Street, Oshawa, ON L1H 6N4 2.68km -
ONroute
Highway 401 Westbound, Dutton, ON N0L 1J0 262.41km -
Mac's
531 Ritson Road S, Oshawa, ON L1H 5K5 4.1km
-
Regent Theatre
50 King Street E, Oshawa, ON L1H 1B3 5.45km -
Cineplex Odeon
1351 Grandview Street N, Oshawa, ON L1K 0G1 7km -
Landmark Cinemas
75 Consumers Drive, Whitby, ON L1N 9S2 9.64km
-
Clarington Public Library
2950 Courtice Road, Courtice, ON L1E 2H8 3.38km -
Oshawa Public Library, McLaughlin Branch
65 Bagot Street, Oshawa, ON L1H 1N2 5.62km -
Ontario Tech University
2000 Simcoe Street N, Oshawa, ON L1H 7K4 10.31km
-
Lakeridge Health
1 Hospital Court, Oshawa, ON L1G 2B9 6.19km -
Courtice Walk-In Clinic
2727 Courtice Road, Unit B7, Courtice, ON L1E 3A2 3.26km -
New Dawn Medical Clinic
1656 Nash Road, Courtice, ON L1E 2Y4 3.23km
-
Southridge Park
0.75km -
Kingside Park
Dean and Wilson, Oshawa ON 3.22km -
Lakeview Park
299 Lakeview Park Ave, Oshawa ON 4.09km
-
Scotiabank
1500 Hwy 2, Courtice ON L1E 2T5 2.5km -
Scotiabank
1500 King Saint E, Courtice ON 2.5km -
CIBC
1423 Hwy 2 (Darlington Rd), Courtice ON L1E 2J6 2.51km










