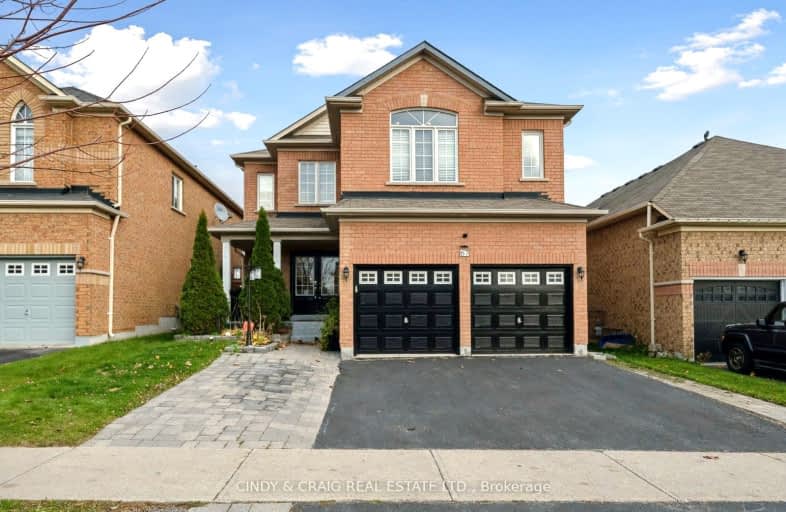
Car-Dependent
- Almost all errands require a car.
Somewhat Bikeable
- Most errands require a car.

Campbell Children's School
Elementary: HospitalSt John XXIII Catholic School
Elementary: CatholicDr Emily Stowe School
Elementary: PublicSt. Mother Teresa Catholic Elementary School
Elementary: CatholicGood Shepherd Catholic Elementary School
Elementary: CatholicDr G J MacGillivray Public School
Elementary: PublicDCE - Under 21 Collegiate Institute and Vocational School
Secondary: PublicG L Roberts Collegiate and Vocational Institute
Secondary: PublicMonsignor John Pereyma Catholic Secondary School
Secondary: CatholicCourtice Secondary School
Secondary: PublicHoly Trinity Catholic Secondary School
Secondary: CatholicEastdale Collegiate and Vocational Institute
Secondary: Public-
Bulldog Pub & Grill
600 Grandview Street S, Oshawa, ON L1H 8P4 1.34km -
The Jube Pub & Patio
55 Lakeview Park Avenue, Oshawa, ON L1H 8S7 3.82km -
Portly Piper
557 King Street E, Oshawa, ON L1H 1G3 3.87km
-
Deadly Grounds Coffee
1413 Durham Regional Hwy 2, Unit #6, Courtice, ON L1E 2J6 2.1km -
Tim Horton's
1403 King Street E, Courtice, ON L1E 2S6 2.18km -
McDonald's
1300 King Street East, Oshawa, ON L1H 8J4 2.33km
-
Lovell Drugs
600 Grandview Street S, Oshawa, ON L1H 8P4 1.34km -
Eastview Pharmacy
573 King Street E, Oshawa, ON L1H 1G3 3.87km -
Walters Pharmacy
305 Wentworth Street W, Oshawa, ON L1J 1M9 5.04km
-
Anokhi
1405 Bloor Street, Courtice, ON L1E 2N6 0.66km -
King's Oshawa Buffet
600 Grandview Street S, Oshawa, ON L1H 8P4 1.33km -
Bulldog Pub & Grill
600 Grandview Street S, Oshawa, ON L1H 8P4 1.34km
-
Oshawa Centre
419 King Street West, Oshawa, ON L1J 2K5 6.58km -
Daisy Mart
1423 Highway 2, Suite 2, Courtice, ON L1E 2J6 2.16km -
Plato's Closet
1300 King Street E, Oshawa, ON L1H 8J4 2.36km
-
FreshCo
1414 King Street E, Courtice, ON L1E 3B4 2.39km -
Halenda's Meats
1300 King Street E, Oshawa, ON L1H 8J4 2.35km -
Joe & Barb's No Frills
1300 King Street E, Oshawa, ON L1H 8J4 2.35km
-
The Beer Store
200 Ritson Road N, Oshawa, ON L1H 5J8 5.2km -
LCBO
400 Gibb Street, Oshawa, ON L1J 0B2 6.27km -
Liquor Control Board of Ontario
15 Thickson Road N, Whitby, ON L1N 8W7 9.21km
-
Jim's Towing
753 Farewell Street, Oshawa, ON L1H 6N4 2.65km -
ONroute
Highway 401 Westbound, Dutton, ON N0L 1J0 262.49km -
Mac's
531 Ritson Road S, Oshawa, ON L1H 5K5 3.98km
-
Regent Theatre
50 King Street E, Oshawa, ON L1H 1B3 5.23km -
Cineplex Odeon
1351 Grandview Street N, Oshawa, ON L1K 0G1 6.59km -
Cinema Candy
Dearborn Avenue, Oshawa, ON L1G 1S9 5.51km
-
Clarington Public Library
2950 Courtice Road, Courtice, ON L1E 2H8 3.09km -
Oshawa Public Library, McLaughlin Branch
65 Bagot Street, Oshawa, ON L1H 1N2 5.43km -
Ontario Tech University
2000 Simcoe Street N, Oshawa, ON L1H 7K4 9.96km
-
Lakeridge Health
1 Hospital Court, Oshawa, ON L1G 2B9 5.97km -
New Dawn Medical Clinic
1656 Nash Road, Courtice, ON L1E 2Y4 2.88km -
Courtice Walk-In Clinic
2727 Courtice Road, Unit B7, Courtice, ON L1E 3A2 3km
-
Downtown Toronto
Clarington ON 0.42km -
Harmony Creek Trail
3km -
Kingside Park
Dean and Wilson, Oshawa ON 3.08km
-
CIBC
1423 Hwy 2 (Darlington Rd), Courtice ON L1E 2J6 2.1km -
Meridian Credit Union ATM
1416 King E, Clarington ON L1E 2J5 2.2km -
TD Bank Financial Group
1310 King St E (Townline), Oshawa ON L1H 1H9 2.35km




