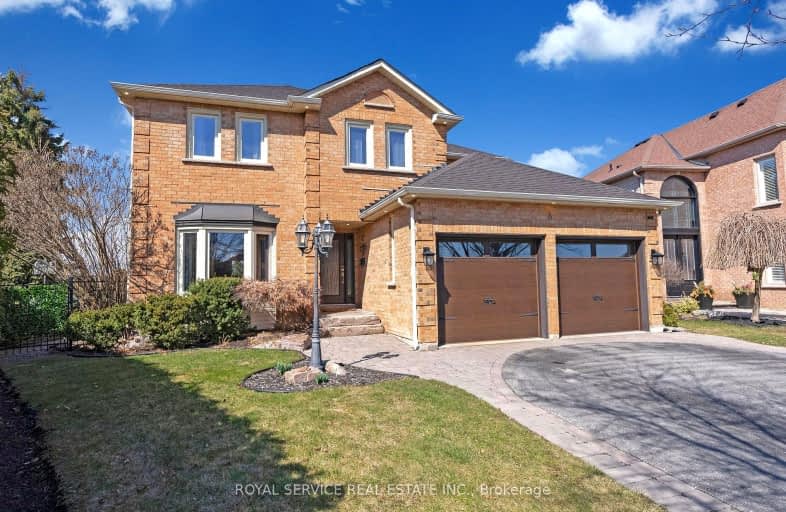Car-Dependent
- Most errands require a car.
Somewhat Bikeable
- Most errands require a car.

Campbell Children's School
Elementary: HospitalS T Worden Public School
Elementary: PublicSt John XXIII Catholic School
Elementary: CatholicDr Emily Stowe School
Elementary: PublicSt. Mother Teresa Catholic Elementary School
Elementary: CatholicDr G J MacGillivray Public School
Elementary: PublicDCE - Under 21 Collegiate Institute and Vocational School
Secondary: PublicG L Roberts Collegiate and Vocational Institute
Secondary: PublicMonsignor John Pereyma Catholic Secondary School
Secondary: CatholicCourtice Secondary School
Secondary: PublicHoly Trinity Catholic Secondary School
Secondary: CatholicEastdale Collegiate and Vocational Institute
Secondary: Public-
Bulldog Pub & Grill
15A-600 Grandview Street S, Oshawa, ON L1H 8P4 1.46km -
Portly Piper
557 King Street E, Oshawa, ON L1H 1G3 3.47km -
The Toad Stool Social House
701 Grandview Street N, Oshawa, ON L1K 2K1 4.1km
-
Deadly Grounds Coffee
1413 Durham Regional Hwy 2, Unit #6, Courtice, ON L1E 2J6 1.28km -
Tim Horton's
1403 King Street E, Courtice, ON L1E 2S6 1.38km -
Chatime
1-1323 King Street E, Oshawa, ON L1H 1J3 1.49km
-
Are You Game Conditioning Club
350 Wentworth Street East, Suite 8, Oshawa, ON L1H 7R7 3.5km -
Oshawa YMCA
99 Mary St N, Oshawa, ON L1G 8C1 4.89km -
GoodLife Fitness
1385 Harmony Road North, Oshawa, ON L1H 7K5 6.2km
-
Lovell Drugs
600 Grandview Street S, Oshawa, ON L1H 8P4 1.34km -
Eastview Pharmacy
573 King Street E, Oshawa, ON L1H 1G3 3.45km -
Saver's Drug Mart
97 King Street E, Oshawa, ON L1H 1B8 4.81km
-
Anokhi
1405 Bloor Street, Courtice, ON L1E 2N6 0.83km -
Swiss Chalet Rotisserie & Grill
1427 King St E, Courtice, ON L1E 2T6 1.32km -
Free Topping Pizza
1561 King Street, Courtice, ON L1E 2R8 1.24km
-
Oshawa Centre
419 King Street W, Oshawa, ON L1J 2K5 6.42km -
Daisy Mart
1423 Highway 2, Suite 2, Courtice, ON L1E 2J6 1.33km -
Plato's Closet
1300 King Street E, Oshawa, ON L1H 8J4 1.56km
-
M&M Food Market
1347 King St E, Oshawa, ON L1H 1J3 1.47km -
FreshCo
1414 King Street E, Courtice, ON L1E 3B4 1.55km -
Halenda's Meats
1300 King Street E, Oshawa, ON L1H 8J4 1.59km
-
The Beer Store
200 Ritson Road N, Oshawa, ON L1H 5J8 4.78km -
LCBO
400 Gibb Street, Oshawa, ON L1J 0B2 6.18km -
Liquor Control Board of Ontario
74 Thickson Road S, Whitby, ON L1N 7T2 9.13km
-
Jim's Towing
753 Farewell Street, Oshawa, ON L1H 6N4 2.91km -
ONroute
Highway 401 Westbound, Dutton, ON N0L 1J0 262.77km -
Mac's
531 Ritson Road S, Oshawa, ON L1H 5K5 3.98km
-
Regent Theatre
50 King Street E, Oshawa, ON L1H 1B3 4.95km -
Cineplex Odeon
1351 Grandview Street N, Oshawa, ON L1K 0G1 5.73km -
Landmark Cinemas
75 Consumers Drive, Whitby, ON L1N 9S2 9.65km
-
Clarington Library Museums & Archives- Courtice
2950 Courtice Road, Courtice, ON L1E 2H8 2.48km -
Oshawa Public Library, McLaughlin Branch
65 Bagot Street, Oshawa, ON L1H 1N2 5.21km -
Ontario Tech University
2000 Simcoe Street N, Oshawa, ON L1H 7K4 9.28km
-
Lakeridge Health
1 Hospital Court, Oshawa, ON L1G 2B9 5.67km -
New Dawn Medical Clinic
1656 Nash Road, Courtice, ON L1E 2Y4 2.12km -
Courtice Walk-In Clinic
2727 Courtice Road, Unit B7, Courtice, ON L1E 3A2 2.47km
-
Downtown Toronto
Clarington ON 0.48km -
Stuart Park
Clarington ON 1.14km -
Harmony Creek Trail
2.57km
-
Localcoin Bitcoin ATM - Clarington Convenience
1561 Hwy 2, Courtice ON L1E 2G5 1.2km -
TD Canada Trust Branch and ATM
1310 King St E, Oshawa ON L1H 1H9 1.56km -
TD Bank Financial Group
1310 King St E (Townline), Oshawa ON L1H 1H9 1.57km





