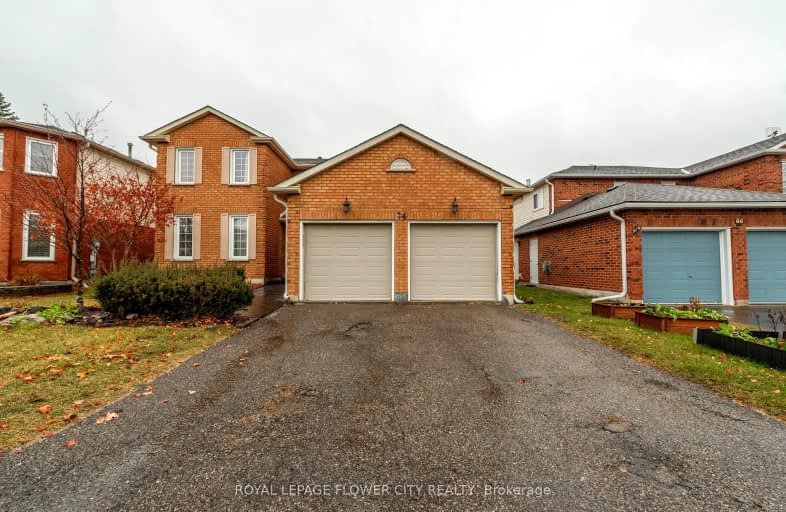Car-Dependent
- Most errands require a car.
42
/100
Somewhat Bikeable
- Most errands require a car.
37
/100

Campbell Children's School
Elementary: Hospital
0.85 km
S T Worden Public School
Elementary: Public
1.67 km
St John XXIII Catholic School
Elementary: Catholic
1.32 km
Dr Emily Stowe School
Elementary: Public
1.13 km
St. Mother Teresa Catholic Elementary School
Elementary: Catholic
0.08 km
Dr G J MacGillivray Public School
Elementary: Public
0.37 km
DCE - Under 21 Collegiate Institute and Vocational School
Secondary: Public
5.18 km
G L Roberts Collegiate and Vocational Institute
Secondary: Public
5.47 km
Monsignor John Pereyma Catholic Secondary School
Secondary: Catholic
3.93 km
Courtice Secondary School
Secondary: Public
2.49 km
Holy Trinity Catholic Secondary School
Secondary: Catholic
2.21 km
Eastdale Collegiate and Vocational Institute
Secondary: Public
3.33 km
-
Terry Fox Park
Townline Rd S, Oshawa ON 0.96km -
Stuart Park
Clarington ON 1.21km -
Southridge Park
1.37km
-
BMO Bank of Montreal
1425 Bloor St, Courtice ON L1E 0A1 0.76km -
BMO Bank of Montreal
1561 Hwy 2, Courtice ON L1E 2G5 1.37km -
TD Bank Financial Group
1310 King St E (Townline), Oshawa ON L1H 1H9 1.65km



