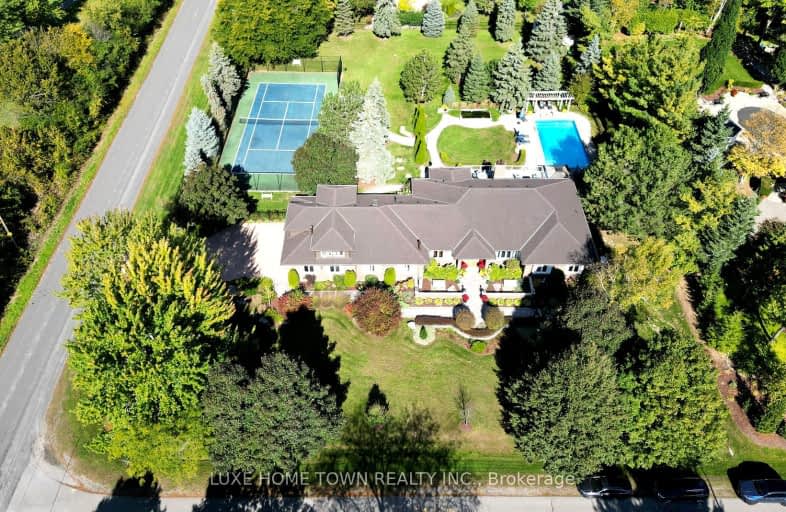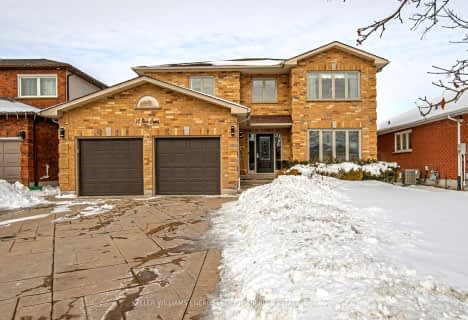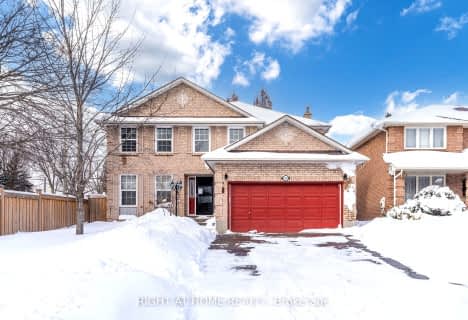Car-Dependent
- Almost all errands require a car.
Somewhat Bikeable
- Almost all errands require a car.

Courtice Intermediate School
Elementary: PublicMonsignor Leo Cleary Catholic Elementary School
Elementary: CatholicS T Worden Public School
Elementary: PublicForest View Public School
Elementary: PublicCourtice North Public School
Elementary: PublicPierre Elliott Trudeau Public School
Elementary: PublicMonsignor John Pereyma Catholic Secondary School
Secondary: CatholicCourtice Secondary School
Secondary: PublicHoly Trinity Catholic Secondary School
Secondary: CatholicEastdale Collegiate and Vocational Institute
Secondary: PublicO'Neill Collegiate and Vocational Institute
Secondary: PublicMaxwell Heights Secondary School
Secondary: Public-
Harmony Valley Dog Park
Rathburn St (Grandview St N), Oshawa ON L1K 2K1 1.95km -
Copper Feild Park
2.86km -
Mckenzie Park
Athabasca St, Oshawa ON 3.26km
-
Scotiabank
1500 Hwy 2, Courtice ON L1E 2T5 2.62km -
TD Canada Trust ATM
1310 King St E, Oshawa ON L1H 1H9 2.81km -
CoinFlip Bitcoin ATM
1413 Hwy 2, Courtice ON L1E 2J6 2.82km










