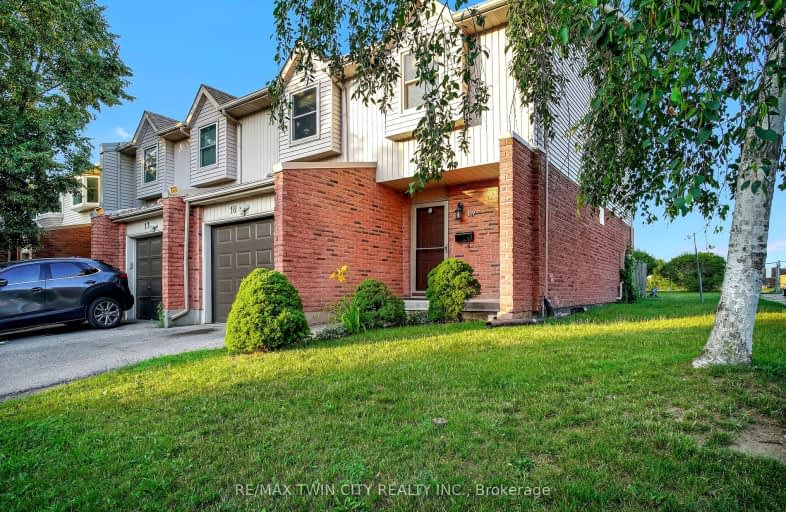
Christ The King Catholic Elementary School
Elementary: Catholic
1.12 km
St Peter Catholic Elementary School
Elementary: Catholic
0.51 km
Blair Road Public School
Elementary: Public
1.28 km
Manchester Public School
Elementary: Public
1.00 km
Elgin Street Public School
Elementary: Public
0.71 km
Avenue Road Public School
Elementary: Public
0.28 km
Southwood Secondary School
Secondary: Public
3.71 km
Glenview Park Secondary School
Secondary: Public
3.80 km
Galt Collegiate and Vocational Institute
Secondary: Public
1.23 km
Monsignor Doyle Catholic Secondary School
Secondary: Catholic
4.59 km
Jacob Hespeler Secondary School
Secondary: Public
4.21 km
St Benedict Catholic Secondary School
Secondary: Catholic
1.83 km
