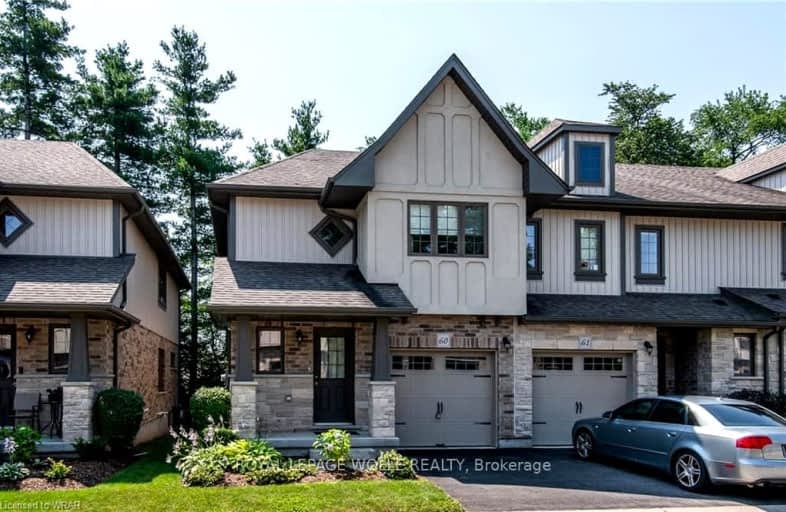Car-Dependent
- Almost all errands require a car.
Some Transit
- Most errands require a car.
Somewhat Bikeable
- Most errands require a car.

Christ The King Catholic Elementary School
Elementary: CatholicSt Margaret Catholic Elementary School
Elementary: CatholicSaginaw Public School
Elementary: PublicSt Anne Catholic Elementary School
Elementary: CatholicSt. Teresa of Calcutta Catholic Elementary School
Elementary: CatholicClemens Mill Public School
Elementary: PublicSouthwood Secondary School
Secondary: PublicGlenview Park Secondary School
Secondary: PublicGalt Collegiate and Vocational Institute
Secondary: PublicMonsignor Doyle Catholic Secondary School
Secondary: CatholicJacob Hespeler Secondary School
Secondary: PublicSt Benedict Catholic Secondary School
Secondary: Catholic-
Di Pietro Fresh Meat & Deli
30 Glamis Road, Cambridge 2.22km -
Food Basics
100 Jamieson Parkway, Cambridge 3.67km -
M&M Food Market
480 Hespeler Road, Cambridge 3.7km
-
The Wine Shop
980 Franklin Boulevard, Cambridge 1.76km -
Cambridge Keg & Cork U-Brew Beer and Wine
1177 Franklin Boulevard Unit 4, Cambridge 2.23km -
The Wine Shop
400 Conestoga Boulevard, Cambridge 2.74km
-
Pizza Depot Cambridge
535 Saginaw Parkway, Cambridge 0.05km -
Malwa Meats & Takeout
825 Saginaw Parkway Unit #4, Cambridge 0.86km -
Tim Hortons
825 Saginaw Parkway, Cambridge 0.9km
-
Tim Hortons
825 Saginaw Parkway, Cambridge 0.9km -
Tim Hortons
95 Saginaw Parkway, Cambridge 1.57km -
Clover Kitchens
389 Clyde Road UNIT 3, Cambridge 2.01km
-
SAGINAW SQUARE
95 Saginaw Parkway, Cambridge 1.5km -
Scotiabank
95 Saginaw Parkway, Cambridge 1.56km -
TD Canada Trust Branch and ATM
960 Franklin Boulevard, Cambridge 1.73km
-
Shell
800 Franklin Boulevard, Cambridge 1.82km -
Elgin Gas And Wash
265 Elgin Street North, Cambridge 2.51km -
A & S Petroleum
450 Franklin Boulevard, Cambridge 2.8km
-
Active Cambridge Inc.
195 Glenvalley Drive, Cambridge 0.62km -
Cambridge Junior Badminton Club
50 Saginaw Parkway, Cambridge 1.5km -
Cambridge Highland Dancers and Company
180 Shearson Crescent, Cambridge 1.61km
-
A. Wayne Taylor Park
91 Glenvalley Drive, Cambridge 0.27km -
Hilborn Knoll Regional Forest
Cambridge 0.69km -
Portuguese Swamp
9PX8+98, Cambridge 0.92km
-
Idea Exchange | Clemens Mill
50 Saginaw Parkway, Cambridge 1.49km -
Little Free Library
46-26 Kimberly Road, Cambridge 2.63km -
Little Free Library
15 Lowrey Avenue North, Cambridge 3.98km
-
Apex Health Network
102-1150 Franklin Boulevard, Cambridge 2.16km -
Franklin Medical Centre
1150 Franklin Boulevard, Cambridge 2.17km -
Canamera Medical Centre
350 Conestoga Boulevard, Cambridge 2.6km
-
Remedy'sRx - Cambridge Drugs
525 Saginaw Parkway A3, Cambridge 0.07km -
Pharmasave Monarch Pharmacy
2A-95 Saginaw Parkway, Cambridge 1.49km -
Shoppers Drug Mart
950 Franklin Boulevard, Cambridge 1.69km
-
Deedee Automotive Sales
710 Franklin Boulevard, Cambridge 1.87km -
A&W Canada
355 Hespeler Road Unit 321, Cambridge 3.08km -
Cambridge Centre
355 Hespeler Road, Cambridge 3.09km
-
Galaxy Cinemas Cambridge
Cambridge Centre, 355 Hespeler Road, Cambridge 3.07km -
Landmark Cinemas 12 Kitchener
135 Gateway Park Drive, Kitchener 8.68km
-
St. Louis Bar & Grill
95 Saginaw Parkway Unit 7, Cambridge 1.47km -
Gator's Tail Sports Shack & Grill
970 Franklin Boulevard, Cambridge 1.78km -
Junior's Sportsbar & Grill
800 Franklin Boulevard unit A9, Cambridge 1.83km















