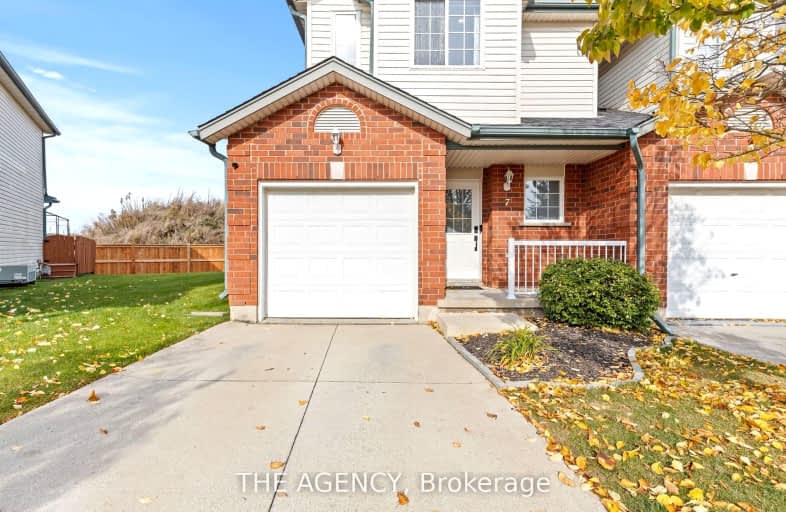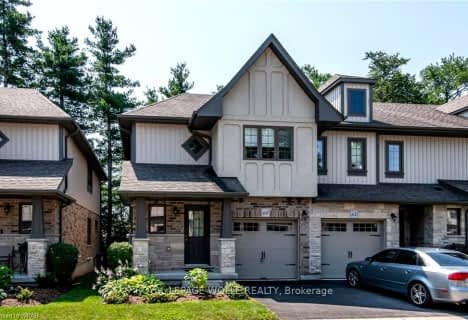Car-Dependent
- Most errands require a car.
Some Transit
- Most errands require a car.
Bikeable
- Some errands can be accomplished on bike.

Christ The King Catholic Elementary School
Elementary: CatholicSt Margaret Catholic Elementary School
Elementary: CatholicSaginaw Public School
Elementary: PublicElgin Street Public School
Elementary: PublicSt. Teresa of Calcutta Catholic Elementary School
Elementary: CatholicClemens Mill Public School
Elementary: PublicSouthwood Secondary School
Secondary: PublicGlenview Park Secondary School
Secondary: PublicGalt Collegiate and Vocational Institute
Secondary: PublicMonsignor Doyle Catholic Secondary School
Secondary: CatholicJacob Hespeler Secondary School
Secondary: PublicSt Benedict Catholic Secondary School
Secondary: Catholic-
St Louis Bar and Grill
95 Saginaw Parkway, Unit 7, Cambridge, ON N1T 1W2 0.53km -
Gator's Tail
970 Franklin Boulevard, Cambridge, ON N1R 8R3 0.84km -
State & Main Kitchen & Bar
375 Hespeler Road, Unit 2, Cambridge, ON N1R 6B3 2.32km
-
Tim Hortons
95 Saginaw Parkway, Cambridge, ON N1T 1W2 0.63km -
Tim Hortons
126 Middlemiss Crescent, Cambridge, ON N1T 1R5 1.73km -
Tim Hortons
845 Saginaw Parkway, C/o Tim Hortons, Cambridge, ON N1T 0E2 1.7km
-
Shoppers Drug Mart
950 Franklin Boulevard, Cambridge, ON N1R 8R3 0.75km -
Cambridge Drugs
525 Saginaw Parkway, Suite A3, Cambridge, ON N1T 2A6 0.74km -
Zehrs
400 Conestoga Boulevard, Cambridge, ON N1R 7L7 1.82km
-
St Louis Bar and Grill
95 Saginaw Parkway, Unit 7, Cambridge, ON N1T 1W2 0.53km -
Subway Restaurants
95 Saginaw Pkwy, Cambridge, ON N1T 1M5 0.59km -
Ginger Express
95 Saginaw Parkway, Suite 6, Cambridge, ON N1T 1W2 0.68km
-
Cambridge Centre
355 Hespeler Road, Cambridge, ON N1R 7N8 2.34km -
Smart Centre
22 Pinebush Road, Cambridge, ON N1R 6J5 3.27km -
Bluenotes
355 Hespeler Road, Unit #102 Cambridge Centre, Cambridge, ON N1R 6B3 2.34km
-
Gibson's No Frills
980 Franklin Boulevard, Cambridge, ON N1R 8J3 0.84km -
Zehrs
400 Conestoga Boulevard, Cambridge, ON N1R 7L7 1.82km -
Farm Boy
350 Hespeler Road, Bldg C, Cambridge, ON N1R 7N7 2.51km
-
LCBO
615 Scottsdale Drive, Guelph, ON N1G 3P4 14.4km -
Winexpert Kitchener
645 Westmount Road E, Unit 2, Kitchener, ON N2E 3S3 17.23km -
Royal City Brewing
199 Victoria Road, Guelph, ON N1E 18.79km
-
Shell Select
800 Franklin Boulevard, Cambridge, ON N1R 7Z1 1.33km -
Elgin Gas & Wash
265 Elgin Street N, Cambridge, ON N1R 7G4 2.05km -
Pioneer
145 Hespeler Road, Cambridge, ON N1R 3G9 2.39km
-
Galaxy Cinemas Cambridge
355 Hespeler Road, Cambridge, ON N1R 8J9 2.42km -
Landmark Cinemas 12 Kitchener
135 Gateway Park Dr, Kitchener, ON N2P 2J9 7.75km -
Cineplex Cinemas Kitchener and VIP
225 Fairway Road S, Kitchener, ON N2C 1X2 12.18km
-
Idea Exchange
50 Saginaw Parkway, Cambridge, ON N1T 1W2 0.61km -
Idea Exchange
12 Water Street S, Cambridge, ON N1R 3C5 4.01km -
Idea Exchange
Hespeler, 5 Tannery Street E, Cambridge, ON N3C 2C1 4.62km
-
Cambridge Memorial Hospital
700 Coronation Boulevard, Cambridge, ON N1R 3G2 3.09km -
Cambridge Walk in Clinic
525 Saginaw Pkwy, Unit A2, Cambridge, ON N1T 2A6 0.89km -
UC Baby Cambridge
140 Hespeler Rd, Cambridge, ON N1R 3H2 2.47km
-
Playfit Kids Club
366 Hespeler Rd, Cambridge ON N1R 6J6 2.43km -
Dumfries Conservation Area
Dunbar Rd, Cambridge ON 3.38km -
Mill Race Park
36 Water St N (At Park Hill Rd), Cambridge ON N1R 3B1 4.05km
-
TD Bank Financial Group
960 Franklin Blvd, Cambridge ON N1R 8R3 0.8km -
CIBC
395 Hespeler Rd (at Cambridge Mall), Cambridge ON N1R 6J1 2.39km -
TD Canada Trust Branch and ATM
425 Hespeler Rd, Cambridge ON N1R 6J2 2.5km
- 3 bath
- 3 bed
- 1800 sqft
J138-25 Isherwood Avenue, Cambridge, Ontario • N1R 1B6 • Cambridge











