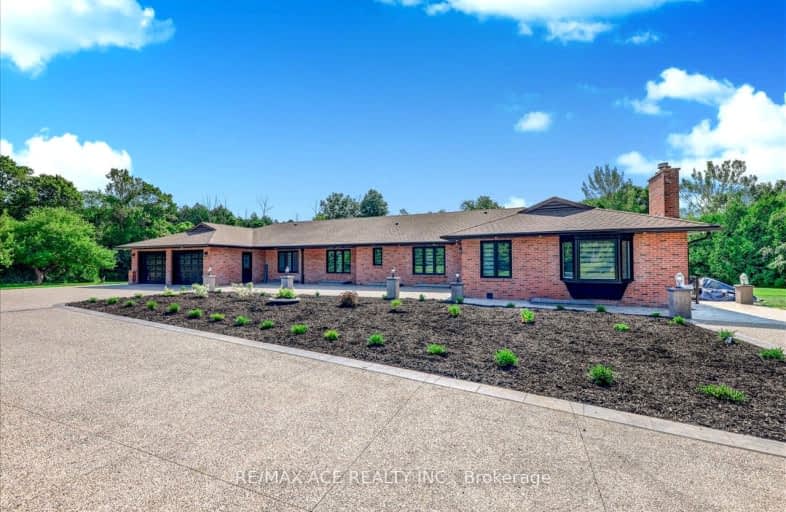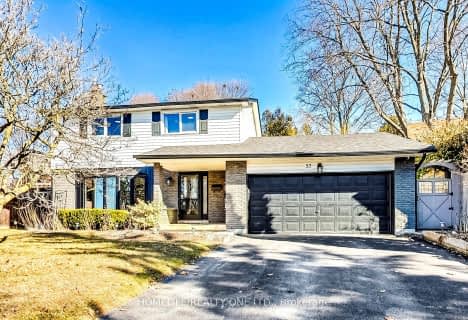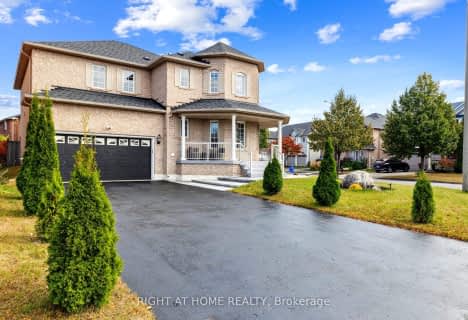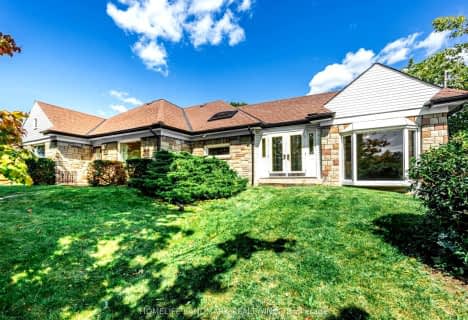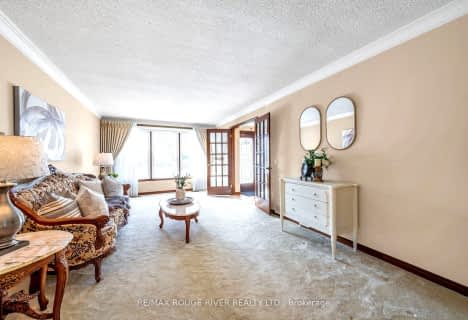Car-Dependent
- Almost all errands require a car.
Somewhat Bikeable
- Almost all errands require a car.

Monsignor Leo Cleary Catholic Elementary School
Elementary: CatholicS T Worden Public School
Elementary: PublicSt John XXIII Catholic School
Elementary: CatholicDr Emily Stowe School
Elementary: PublicForest View Public School
Elementary: PublicCourtice North Public School
Elementary: PublicMonsignor John Pereyma Catholic Secondary School
Secondary: CatholicCourtice Secondary School
Secondary: PublicHoly Trinity Catholic Secondary School
Secondary: CatholicEastdale Collegiate and Vocational Institute
Secondary: PublicO'Neill Collegiate and Vocational Institute
Secondary: PublicMaxwell Heights Secondary School
Secondary: Public-
Cherry Blossom Parkette - Playground
Courtice ON 1.56km -
Harmony Valley Dog Park
Rathburn St (Grandview St N), Oshawa ON L1K 2K1 2.05km -
Avondale Park
77 Avondale, Clarington ON 2.66km
-
Scotiabank
1500 King Saint E, Courtice ON 1.68km -
Scotiabank
1500 Hwy 2, Courtice ON L1E 2T5 1.68km -
President's Choice Financial ATM
1300 King St E, Oshawa ON L1H 8J4 1.88km
