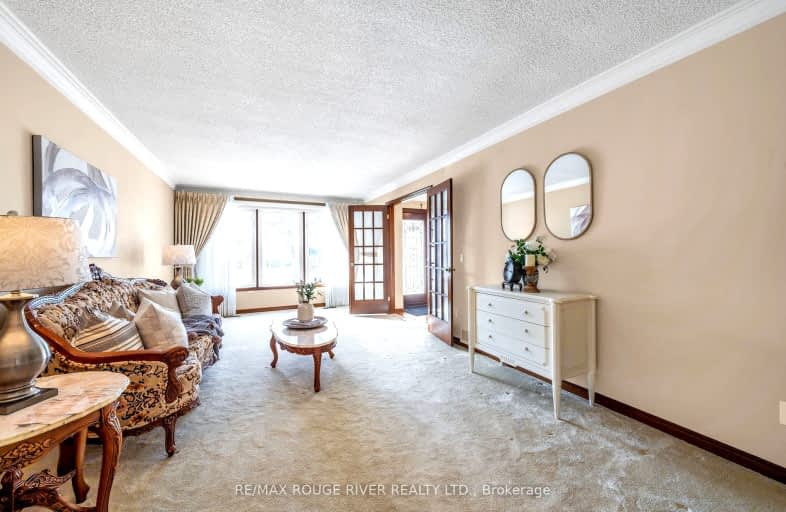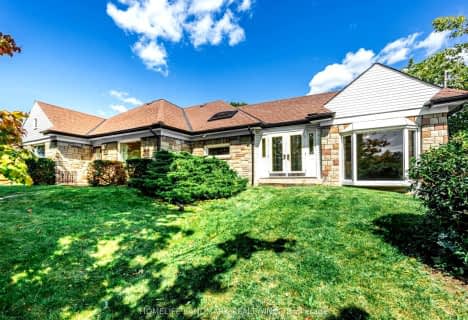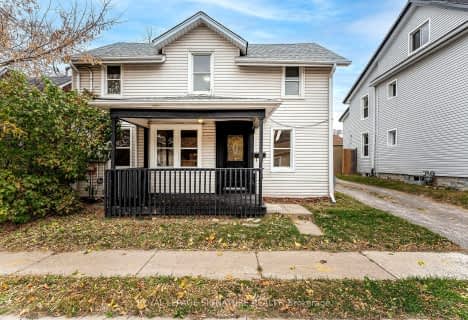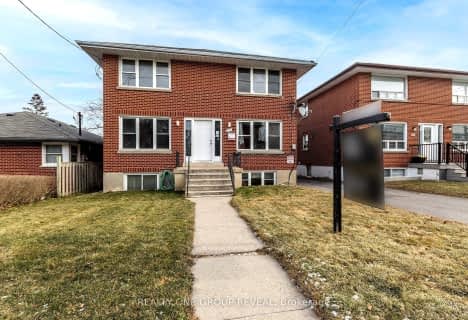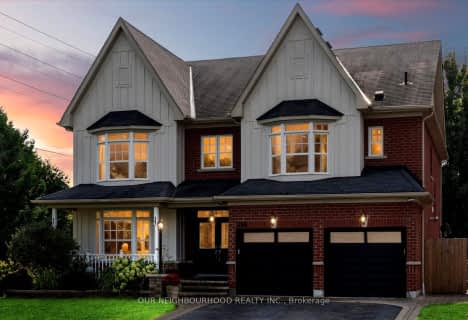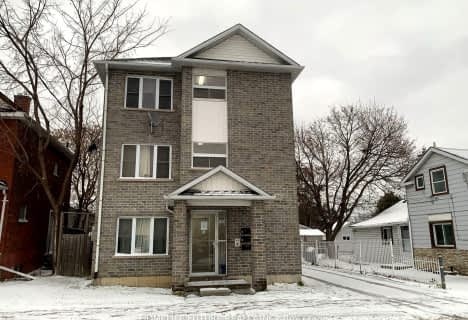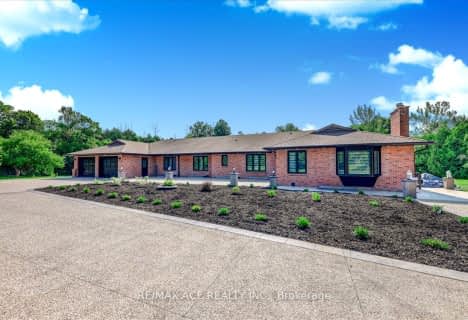Car-Dependent
- Almost all errands require a car.
Some Transit
- Most errands require a car.
Somewhat Bikeable
- Almost all errands require a car.

Sir Albert Love Catholic School
Elementary: CatholicHarmony Heights Public School
Elementary: PublicVincent Massey Public School
Elementary: PublicForest View Public School
Elementary: PublicClara Hughes Public School Elementary Public School
Elementary: PublicPierre Elliott Trudeau Public School
Elementary: PublicDCE - Under 21 Collegiate Institute and Vocational School
Secondary: PublicMonsignor John Pereyma Catholic Secondary School
Secondary: CatholicCourtice Secondary School
Secondary: PublicEastdale Collegiate and Vocational Institute
Secondary: PublicO'Neill Collegiate and Vocational Institute
Secondary: PublicMaxwell Heights Secondary School
Secondary: Public-
Harmony Park
0.7km -
Ridge Valley Park
Oshawa ON L1K 2G4 1.95km -
Pinecrest Park
Oshawa ON 2.22km
-
President's Choice Financial ATM
1300 King St E, Oshawa ON L1H 8J4 1.32km -
Meridian Credit Union ATM
1416 King E, Courtice ON L1E 2J5 1.71km -
RBC Royal Bank
549 King St E (King and Wilson), Oshawa ON L1H 1G3 1.81km
