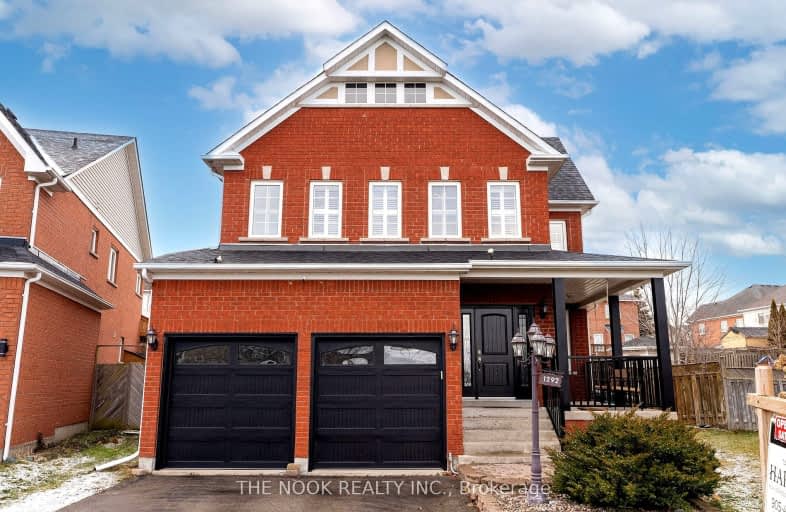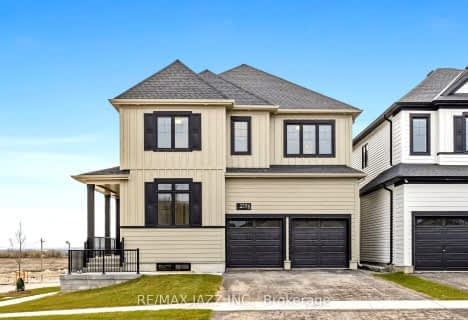Somewhat Walkable
- Some errands can be accomplished on foot.
Some Transit
- Most errands require a car.
Somewhat Bikeable
- Most errands require a car.

Jeanne Sauvé Public School
Elementary: PublicSt Kateri Tekakwitha Catholic School
Elementary: CatholicSt Joseph Catholic School
Elementary: CatholicSeneca Trail Public School Elementary School
Elementary: PublicPierre Elliott Trudeau Public School
Elementary: PublicNorman G. Powers Public School
Elementary: PublicDCE - Under 21 Collegiate Institute and Vocational School
Secondary: PublicMonsignor John Pereyma Catholic Secondary School
Secondary: CatholicCourtice Secondary School
Secondary: PublicEastdale Collegiate and Vocational Institute
Secondary: PublicO'Neill Collegiate and Vocational Institute
Secondary: PublicMaxwell Heights Secondary School
Secondary: Public-
Kelseys Original Roadhouse
1312 Harmony Rd N, Oshawa, ON L1H 7K5 1.54km -
Country Perks
1648 Taunton Road, Hampton, ON L0B 1J0 5.76km -
The Toad Stool Social House
701 Grandview Street N, Oshawa, ON L1K 2K1 2.64km
-
McDonald's
1369 Harmony Road N, Oshawa, ON L1H 7K5 1.19km -
McDonald's
1471 Harmony Road, Oshawa, ON L1H 7K5 1.23km -
Tim Hortons
1361 Harmony Road N, Oshawa, ON L1H 7K4 1.37km
-
GoodLife Fitness
1385 Harmony Road North, Oshawa, ON L1H 7K5 1.45km -
LA Fitness
1189 Ritson Road North, Ste 4a, Oshawa, ON L1G 8B9 3.03km -
Durham Ultimate Fitness Club
69 Taunton Road West, Oshawa, ON L1G 7B4 4.13km
-
Shoppers Drug Mart
300 Taunton Road E, Oshawa, ON L1G 7T4 2.93km -
I.D.A. SCOTTS DRUG MART
1000 Simcoe Street N, Oshawa, ON L1G 4W4 4.2km -
Eastview Pharmacy
573 King Street E, Oshawa, ON L1H 1G3 4.96km
-
Bento Sushi
1385 Harmony Road North, Oshawa, ON L1H 7K5 1.45km -
Boston Pizza
951 Taunton Road E, Oshawa, ON L1H 7K5 1.14km -
Stacked Pancake & Breakfast House
1405 Harmony Road N, Oshawa, ON L1H 7K5 1.16km
-
Oshawa Centre
419 King Street W, Oshawa, ON L1J 2K5 7.27km -
Whitby Mall
1615 Dundas Street E, Whitby, ON L1N 7G3 9.21km -
Walmart
1471 Harmony Road, Oshawa, ON L1H 7K5 1.26km
-
Real Canadian Superstore
1385 Harmony Road N, Oshawa, ON L1H 7K5 0.99km -
M&M Food Market
766 Taunton Rd E, #6, Oshawa, ON L1K 1B7 1.62km -
Sobeys
1377 Wilson Road N, Oshawa, ON L1K 2Z5 2.19km
-
The Beer Store
200 Ritson Road N, Oshawa, ON L1H 5J8 5.03km -
LCBO
400 Gibb Street, Oshawa, ON L1J 0B2 7.42km -
Liquor Control Board of Ontario
74 Thickson Road S, Whitby, ON L1N 7T2 9.35km
-
Shell
1350 Taunton Road E, Oshawa, ON L1K 2Y4 0.37km -
Harmony Esso
1311 Harmony Road N, Oshawa, ON L1H 7K5 1.45km -
Petro-Canada
812 Taunton Road E, Oshawa, ON L1H 7K5 1.51km
-
Cineplex Odeon
1351 Grandview Street N, Oshawa, ON L1K 0G1 0.61km -
Regent Theatre
50 King Street E, Oshawa, ON L1H 1B3 5.84km -
Landmark Cinemas
75 Consumers Drive, Whitby, ON L1N 9S2 10.74km
-
Clarington Library Museums & Archives- Courtice
2950 Courtice Road, Courtice, ON L1E 2H8 5.65km -
Oshawa Public Library, McLaughlin Branch
65 Bagot Street, Oshawa, ON L1H 1N2 6.26km -
Ontario Tech University
2000 Simcoe Street N, Oshawa, ON L1H 7K4 4.87km
-
Lakeridge Health
1 Hospital Court, Oshawa, ON L1G 2B9 6.02km -
New Dawn Medical Clinic
1656 Nash Road, Courtice, ON L1E 2Y4 5.05km -
R S McLaughlin Durham Regional Cancer Centre
1 Hospital Court, Lakeridge Health, Oshawa, ON L1G 2B9 5.38km
-
Coldstream Park
Oakhill Ave, Oshawa ON L1K 2R4 0.35km -
Ridge Valley Park
Oshawa ON L1K 2G4 1.91km -
Sherwood Park & Playground
559 Ormond Dr, Oshawa ON L1K 2L4 2.48km
-
President's Choice Financial Pavilion and ATM
1385 Harmony Rd N, Oshawa ON L1K 0Z6 0.95km -
RBC Royal Bank
800 Taunton Rd E (Harmony Rd), Oshawa ON L1K 1B7 1.56km -
TD Bank Financial Group
981 Harmony Rd N, Oshawa ON L1H 7K5 2.11km








