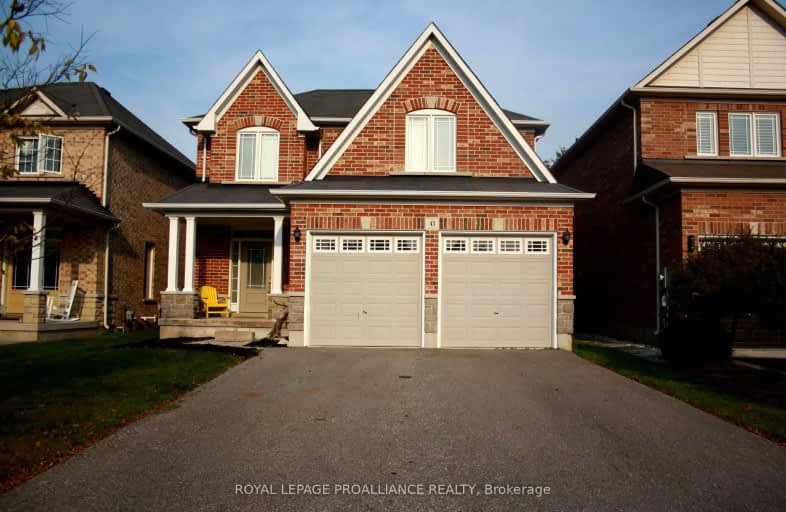Car-Dependent
- Most errands require a car.
25
/100
Somewhat Bikeable
- Most errands require a car.
37
/100

Courtice Intermediate School
Elementary: Public
1.11 km
Monsignor Leo Cleary Catholic Elementary School
Elementary: Catholic
1.07 km
S T Worden Public School
Elementary: Public
1.85 km
Lydia Trull Public School
Elementary: Public
2.01 km
Dr Emily Stowe School
Elementary: Public
1.91 km
Courtice North Public School
Elementary: Public
1.01 km
Monsignor John Pereyma Catholic Secondary School
Secondary: Catholic
6.22 km
Courtice Secondary School
Secondary: Public
1.13 km
Holy Trinity Catholic Secondary School
Secondary: Catholic
2.75 km
Eastdale Collegiate and Vocational Institute
Secondary: Public
3.66 km
O'Neill Collegiate and Vocational Institute
Secondary: Public
6.21 km
Maxwell Heights Secondary School
Secondary: Public
5.46 km
-
Harmony Valley Dog Park
Rathburn St (Grandview St N), Oshawa ON L1K 2K1 3.12km -
Willowdale park
3.6km -
Copper Feild Park
3.71km
-
Scotiabank
1500 Hwy 2, Courtice ON L1E 2T5 1.87km -
BMO Bank of Montreal
1561 Hwy 2, Courtice ON L1E 2G5 2.02km -
CoinFlip Bitcoin ATM
1413 Hwy 2, Courtice ON L1E 2J6 2.36km














