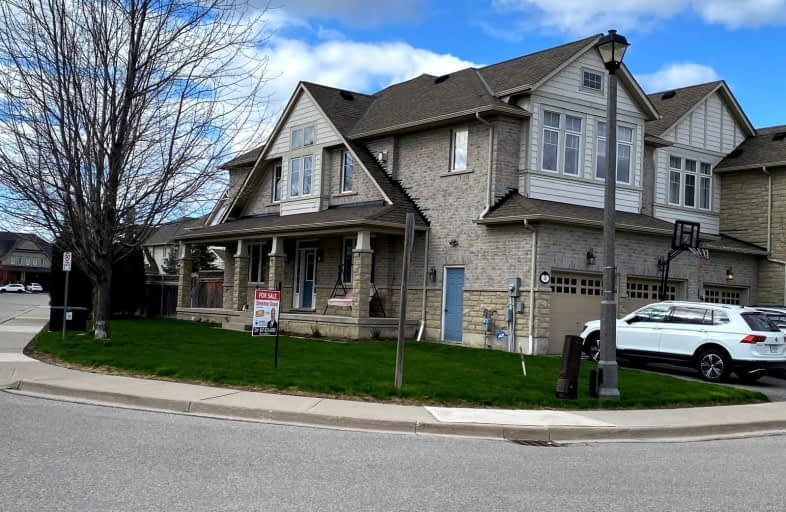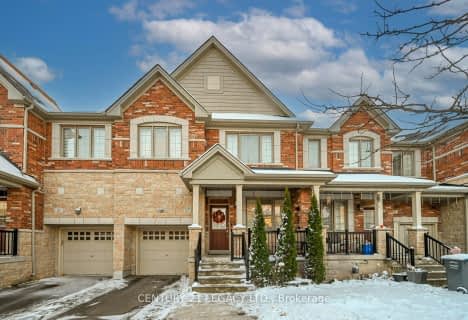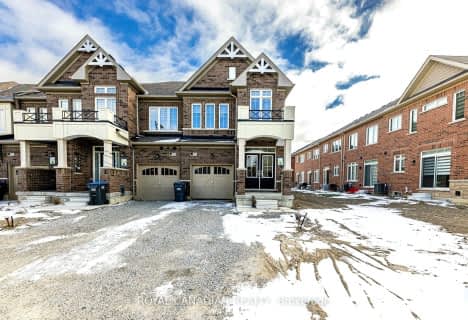Car-Dependent
- Almost all errands require a car.
Somewhat Bikeable
- Most errands require a car.

ÉÉC Saint-Jean-Bosco
Elementary: CatholicTony Pontes (Elementary)
Elementary: PublicSacred Heart Separate School
Elementary: CatholicSt Stephen Separate School
Elementary: CatholicSt Rita Elementary School
Elementary: CatholicSouthFields Village (Elementary)
Elementary: PublicHarold M. Brathwaite Secondary School
Secondary: PublicHeart Lake Secondary School
Secondary: PublicNotre Dame Catholic Secondary School
Secondary: CatholicLouise Arbour Secondary School
Secondary: PublicSt Marguerite d'Youville Secondary School
Secondary: CatholicMayfield Secondary School
Secondary: Public-
Keltic Rock Pub & Restaurant
180 Sandalwood Parkway E, Brampton, ON L6Z 1Y4 3.25km -
Endzone Sports Bar & Grill
10886 Hurontario Street, Unit 1A, Brampton, ON L7A 3R9 3.32km -
2 Bicas
15-2 Fisherman Drive, Brampton, ON L7A 1B5 4.52km
-
Butter & Cup
218 Dougall Avenue, Caledon, ON L7C 3T6 0.95km -
Tim Hortons
11947-11975 Hurontario St, Brampton, ON L6Z 4P7 2.24km -
Tim Hortons
40-42 Southbend Dr, Brampton, ON L7A 1K5 2.4km
-
Anytime Fitness
10906 Hurontario St, Units D 4,5 & 6, Brampton, ON L7A 3R9 3.17km -
Goodlife Fitness
11765 Bramalea Road, Brampton, ON L6R 3.77km -
Chinguacousy Wellness Centre
995 Peter Robertson Boulevard, Brampton, ON L6R 2E9 6.01km
-
Heart Lake IDA
230 Sandalwood Parkway E, Brampton, ON L6Z 1N1 3.36km -
Canada Post
230 Sandalwood Pky E, Brampton, ON L6Z 1R3 3.31km -
Shoppers Drug Mart
180 Sandalwood Parkway, Brampton, ON L6Z 1Y4 3.36km
-
Caledon Tandoori
12570 Kennedy Road, Caledon, ON L7C 4C4 1km -
Antica Osteria
3088 Mayfield Road, Brampton, ON L6Z 4R5 1.93km -
Don's
3078 Mayfield Rd, 17, Brampton, ON L6Z 0E3 2km
-
Trinity Common Mall
210 Great Lakes Drive, Brampton, ON L6R 2K7 4.75km -
Centennial Mall
227 Vodden Street E, Brampton, ON L6V 1N2 7.47km -
Bramalea City Centre
25 Peel Centre Drive, Brampton, ON L6T 3R5 8.72km
-
M&M Food Market
3068 Mayfield Road, Unit 5, Brampton, ON L6Z 0E3 2.08km -
Sobeys
11965 Hurontario Street, Brampton, ON L6Z 4P7 2.2km -
Metro
180 Sandalwood Parkway E, Brampton, ON L6Z 1Y4 3.2km
-
LCBO
170 Sandalwood Pky E, Brampton, ON L6Z 1Y5 3.4km -
LCBO
31 Worthington Avenue, Brampton, ON L7A 2Y7 7.89km -
The Beer Store
11 Worthington Avenue, Brampton, ON L7A 2Y7 7.95km
-
Bramgate Volkswagen
15 Coachworks Cres, Brampton, ON L6R 3Y2 1.93km -
Auto Supreme
11482 Hurontario Street, Brampton, ON L7A 1E6 2.69km -
Shell
490 Great Lakes Drive, Brampton, ON L6R 0R2 3.77km
-
SilverCity Brampton Cinemas
50 Great Lakes Drive, Brampton, ON L6R 2K7 4.55km -
Rose Theatre Brampton
1 Theatre Lane, Brampton, ON L6V 0A3 8.63km -
Garden Square
12 Main Street N, Brampton, ON L6V 1N6 8.75km
-
Brampton Library, Springdale Branch
10705 Bramalea Rd, Brampton, ON L6R 0C1 4.42km -
Brampton Library - Four Corners Branch
65 Queen Street E, Brampton, ON L6W 3L6 8.73km -
Brampton Library
150 Central Park Dr, Brampton, ON L6T 1B4 8.92km
-
William Osler Hospital
Bovaird Drive E, Brampton, ON 6km -
Brampton Civic Hospital
2100 Bovaird Drive, Brampton, ON L6R 3J7 5.94km -
Sandalwood Medical Centre
170 Sandalwood Parkway E, Unit 1, Brampton, ON L6Z 1Y5 3.44km
-
Williams Parkway Dog Park
Williams Pky (At Highway 410), Brampton ON 6.64km -
Chinguacousy Park
Central Park Dr (at Queen St. E), Brampton ON L6S 6G7 8.13km -
Humber Valley Parkette
282 Napa Valley Ave, Vaughan ON 16.99km
-
TD Bank Financial Group
10908 Hurontario St, Brampton ON L7A 3R9 3.13km -
CIBC
380 Bovaird Dr E, Brampton ON L6Z 2S6 5.26km -
TD Bank Financial Group
10998 Chinguacousy Rd, Brampton ON L7A 0P1 5.49km
- 3 bath
- 4 bed
- 2000 sqft
67 Zelda Road, Brampton, Ontario • L6R 3V4 • Sandringham-Wellington North









