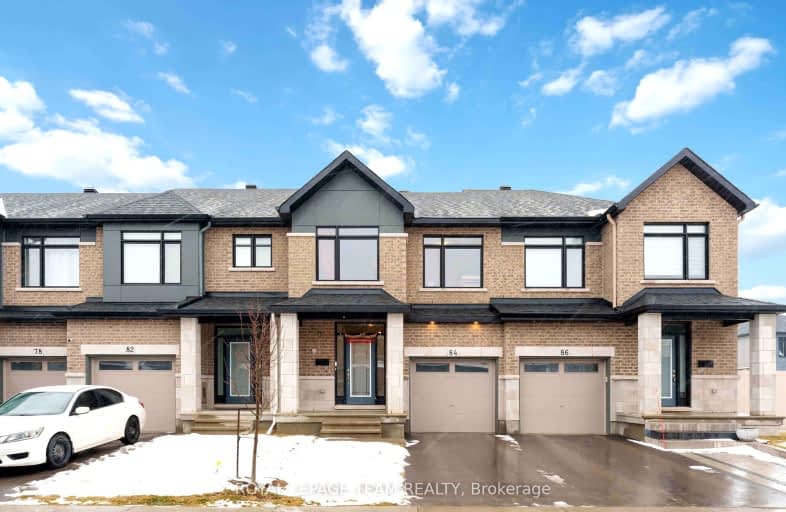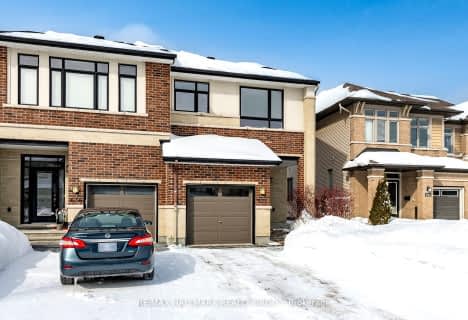Car-Dependent
- Almost all errands require a car.
Minimal Transit
- Almost all errands require a car.
Somewhat Bikeable
- Most errands require a car.

École élémentaire publique Michel-Dupuis
Elementary: PublicManotick Public School
Elementary: PublicSt Leonard Elementary School
Elementary: CatholicFarley Mowat Public School
Elementary: PublicSt Jerome Elementary School
Elementary: CatholicSteve MacLean Public School
Elementary: PublicÉcole secondaire catholique Pierre-Savard
Secondary: CatholicSt Mark High School
Secondary: CatholicSt Joseph High School
Secondary: CatholicMother Teresa High School
Secondary: CatholicSt. Francis Xavier (9-12) Catholic School
Secondary: CatholicLongfields Davidson Heights Secondary School
Secondary: Public-
Summerhill Park
560 Summerhill Dr, Manotick ON 1.11km -
Half Park
Stockholm Pvt (Malmo Pvt), Manotick ON K4M 0G9 1.52km -
Memorial Grove Park
335 Memorial Grove, Gloucester ON K1X 0E3 2.12km
-
CIBC
3101 Strandherd Dr (Woodroffe), Ottawa ON K2G 4R9 2.7km -
CIBC
1160 Beaverwood Rd (at Eastman Ave.), Manotick ON K4M 1A7 3.78km -
RBC Royal Bank
4120 Strandherd Dr, Nepean ON K2J 0V2 4.28km
- 1 bath
- 3 bed
138 MAYNOOTH Court, Barrhaven, Ontario • K2J 6Y4 • 7711 - Barrhaven - Half Moon Bay
- 3 bath
- 3 bed
170 Laramie Crescent, Barrhaven, Ontario • K2J 5Z8 • 7708 - Barrhaven - Stonebridge
- 4 bath
- 3 bed
- 1500 sqft
83 Heirloom Street, Blossom Park - Airport and Area, Ontario • K4M 0L2 • 2602 - Riverside South/Gloucester Glen
- 3 bath
- 3 bed
634 Tennant Way, Blossom Park - Airport and Area, Ontario • K4M 0C7 • 2602 - Riverside South/Gloucester Glen
- 3 bath
- 3 bed
972 GOOSE RIVER Avenue, Blossom Park - Airport and Area, Ontario • K1V 1T8 • 2602 - Riverside South/Gloucester Glen







