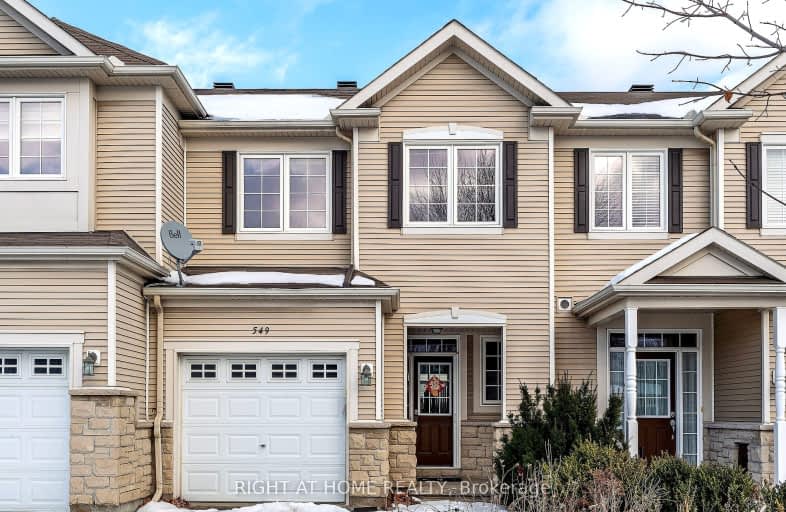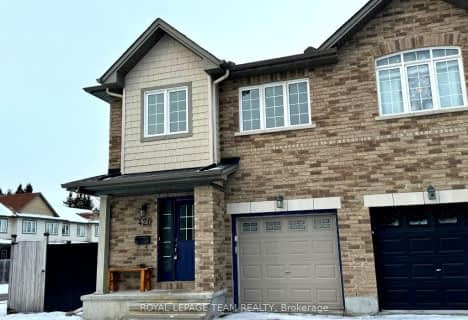Car-Dependent
- Almost all errands require a car.
Some Transit
- Most errands require a car.
Bikeable
- Some errands can be accomplished on bike.

St. Benedict Catholic School Elementary School
Elementary: CatholicÉcole élémentaire catholique Sainte-Kateri
Elementary: CatholicÉcole élémentaire catholique Jean-Robert-Gauthier
Elementary: CatholicSt Joseph Intermediate School
Elementary: CatholicChapman Mills Elementary School
Elementary: PublicSt. Cecilia School Catholic School
Elementary: CatholicÉcole secondaire catholique Pierre-Savard
Secondary: CatholicSt Joseph High School
Secondary: CatholicJohn McCrae Secondary School
Secondary: PublicMother Teresa High School
Secondary: CatholicSt. Francis Xavier (9-12) Catholic School
Secondary: CatholicLongfields Davidson Heights Secondary School
Secondary: Public-
Rodeo Park
175 Rodeo Dr, Nepean ON 2.44km -
Summerhill Park
560 Summerhill Dr, Manotick ON 2.88km -
South Nepean Park
Longfields Rd, Ottawa ON 2.98km
-
RBC Royal Bank
4120 Strandherd Dr, Nepean ON K2J 0V2 2.08km -
Scotiabank
3701 Strandherd Dr (Greenbank and stranherd), Ottawa ON K2J 4G8 2.1km -
BMO Bank of Montreal
3201 Strandherd Dr, Nepean ON K2J 5N1 2.18km
- 3 bath
- 3 bed
198 MATTINGLY Way, Blossom Park - Airport and Area, Ontario • K4M 0C4 • 2602 - Riverside South/Gloucester Glen
- 3 bath
- 3 bed
2712 GRAND CANAL Street, Barrhaven, Ontario • K2J 0R9 • 7711 - Barrhaven - Half Moon Bay
- 3 bath
- 3 bed
108 MAYNOOTH Court, Barrhaven, Ontario • K2C 3H2 • 7711 - Barrhaven - Half Moon Bay
- 1 bath
- 3 bed
138 MAYNOOTH Court, Barrhaven, Ontario • K2J 6Y4 • 7711 - Barrhaven - Half Moon Bay
- 4 bath
- 3 bed
250 Tullaghan Heights, Barrhaven, Ontario • K2G 7C1 • 7711 - Barrhaven - Half Moon Bay
- 3 bath
- 3 bed
- 2000 sqft
270 Ormiston Crescent, Barrhaven, Ontario • K2J 7E4 • 7708 - Barrhaven - Stonebridge
- 4 bath
- 4 bed
335 Catsfoot Walk, Barrhaven, Ontario • K2J 7G7 • 7711 - Barrhaven - Half Moon Bay
- 2 bath
- 3 bed
928 Fameflower Street, Barrhaven, Ontario • K2C 3H2 • 7711 - Barrhaven - Half Moon Bay
- 3 bath
- 3 bed
- 1500 sqft
542 Clemency Crescent, Barrhaven, Ontario • K2J 6R7 • 7704 - Barrhaven - Heritage Park
- 3 bath
- 3 bed
420 Haresfield Court, Blossom Park - Airport and Area, Ontario • K4M 0B6 • 2602 - Riverside South/Gloucester Glen
- 6 bath
- 3 bed
208 Garrity Crescent, Barrhaven, Ontario • K2J 3T7 • 7709 - Barrhaven - Strandherd
- 3 bath
- 3 bed
- 1100 sqft
424 Ashbourne Crescent, Barrhaven, Ontario • K2J 0H7 • 7708 - Barrhaven - Stonebridge














