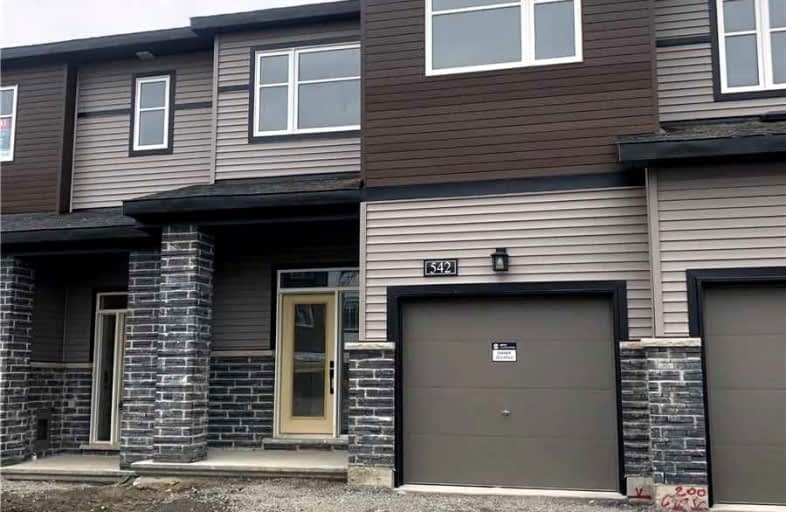Car-Dependent
- Most errands require a car.
Some Transit
- Most errands require a car.
Somewhat Bikeable
- Most errands require a car.

Half Moon Bay Public School
Elementary: PublicSt Elizabeth Ann Seton Elementary School
Elementary: CatholicSt Joseph Intermediate School
Elementary: CatholicBarrhaven Public School
Elementary: PublicJockvale Elementary School
Elementary: PublicMary Honeywell Elementary School
Elementary: PublicÉcole secondaire catholique Pierre-Savard
Secondary: CatholicSt Joseph High School
Secondary: CatholicSir Robert Borden High School
Secondary: PublicJohn McCrae Secondary School
Secondary: PublicMother Teresa High School
Secondary: CatholicLongfields Davidson Heights Secondary School
Secondary: Public-
South Nepean Park
Longfields Rd, Ottawa ON 2.82km -
Totteridge Park
11 Totteridge Ave, Ottawa ON 3.28km -
Watershield Park
125 Watershield Rdg, Ottawa ON 4.1km
-
CIBC
3777 Strandherd Dr (at Greenbank Rd.), Nepean ON K2J 4B1 1.55km -
BMO Bank of Montreal
4265 Strandherd Dr, Ottawa ON K2J 6E5 1.77km -
TD Bank Financial Group
3671 Strandherd Dr, Nepean ON K2J 4G8 2.06km
- 3 bath
- 3 bed
2712 GRAND CANAL Street, Barrhaven, Ontario • K2J 0R9 • 7711 - Barrhaven - Half Moon Bay
- — bath
- — bed
108 MAYNOOTH Court, Barrhaven, Ontario • K2C 3H2 • 7711 - Barrhaven - Half Moon Bay
- 1 bath
- 3 bed
138 MAYNOOTH Court, Barrhaven, Ontario • K2J 6Y4 • 7711 - Barrhaven - Half Moon Bay
- 3 bath
- 3 bed
445 SADAR, Barrhaven, Ontario • K2J 0C8 • 7703 - Barrhaven - Cedargrove/Fraserdale
- 3 bath
- 3 bed
549 Ashbourne Crescent, Barrhaven, Ontario • K2J 0P6 • 7708 - Barrhaven - Stonebridge
- 6 bath
- 3 bed
208 Garrity Crescent, Barrhaven, Ontario • K2J 3T7 • 7709 - Barrhaven - Strandherd
- 3 bath
- 3 bed
- 1100 sqft
424 Ashbourne Crescent, Barrhaven, Ontario • K2J 0H7 • 7708 - Barrhaven - Stonebridge
- 3 bath
- 3 bed
136 Prem Circle, Barrhaven, Ontario • K2J 0C4 • 7703 - Barrhaven - Cedargrove/Fraserdale
- 4 bath
- 3 bed
205 Beebalm Crescent, Barrhaven, Ontario • K2J 7G9 • 7711 - Barrhaven - Half Moon Bay
- 3 bath
- 3 bed
236 B Claridge Drive, Barrhaven, Ontario • K2J 5H1 • 7706 - Barrhaven - Longfields
- 4 bath
- 4 bed
- 1500 sqft
315 CATSFOOT Walk, Barrhaven, Ontario • K2J 7G9 • 7711 - Barrhaven - Half Moon Bay
- 3 bath
- 3 bed
170 Laramie Crescent, Barrhaven, Ontario • K2J 5Z8 • 7708 - Barrhaven - Stonebridge














