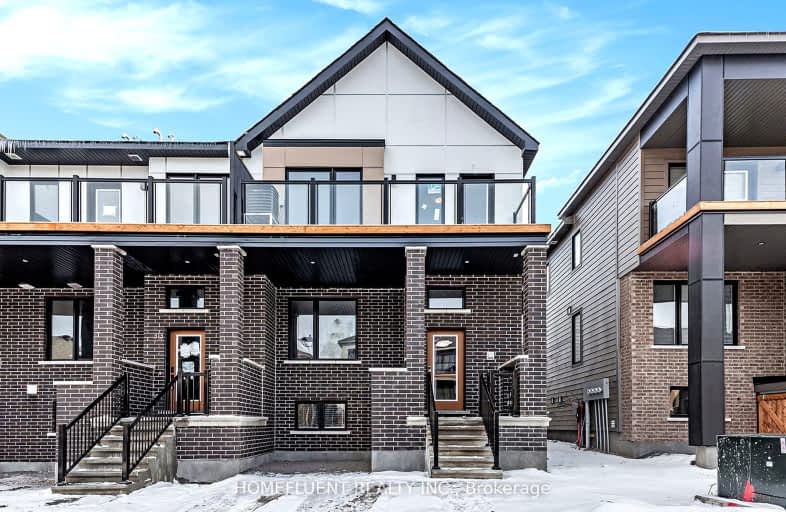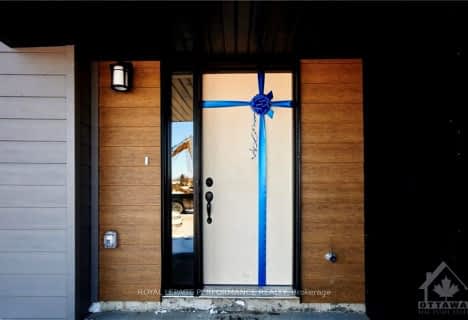Car-Dependent
- Almost all errands require a car.
Some Transit
- Most errands require a car.
Somewhat Bikeable
- Most errands require a car.

St. Benedict Catholic School Elementary School
Elementary: CatholicHalf Moon Bay Public School
Elementary: PublicÉcole élémentaire catholique Sainte-Kateri
Elementary: CatholicSt Joseph Intermediate School
Elementary: CatholicChapman Mills Elementary School
Elementary: PublicSt. Cecilia School Catholic School
Elementary: CatholicÉcole secondaire catholique Pierre-Savard
Secondary: CatholicSt Joseph High School
Secondary: CatholicJohn McCrae Secondary School
Secondary: PublicMother Teresa High School
Secondary: CatholicSt. Francis Xavier (9-12) Catholic School
Secondary: CatholicLongfields Davidson Heights Secondary School
Secondary: Public-
South Nepean Park
Longfields Rd, Ottawa ON 4.45km -
Totteridge Park
11 Totteridge Ave, Ottawa ON 4.73km -
Summerhill Park
560 Summerhill Dr, Manotick ON 5.07km
-
RBC Royal Bank
4120 Strandherd Dr, Nepean ON K2J 0V2 3.17km -
BMO Bank of Montreal
4265 Strandherd Dr, Ottawa ON K2J 6E5 4.12km -
CIBC
3101 Strandherd Dr (Woodroffe), Ottawa ON K2G 4R9 4.6km
- — bath
- — bed
115 KYANITE Lane, Barrhaven, Ontario • K2J 5G4 • 7704 - Barrhaven - Heritage Park
- 4 bath
- 4 bed
335 Catsfoot Walk, Barrhaven, Ontario • K2J 7G7 • 7711 - Barrhaven - Half Moon Bay




