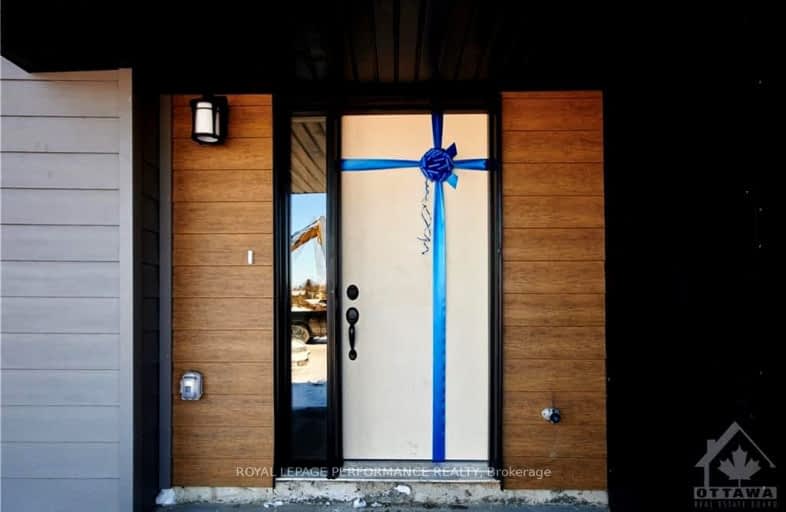Somewhat Walkable
- Some errands can be accomplished on foot.
Good Transit
- Some errands can be accomplished by public transportation.
Somewhat Bikeable
- Most errands require a car.

Half Moon Bay Public School
Elementary: PublicÉcole intermédiaire catholique Pierre-Savard
Elementary: CatholicÉcole élémentaire catholique Jean-Robert-Gauthier
Elementary: CatholicSt Joseph Intermediate School
Elementary: CatholicChapman Mills Elementary School
Elementary: PublicSt. Cecilia School Catholic School
Elementary: CatholicÉcole secondaire catholique Pierre-Savard
Secondary: CatholicSt Joseph High School
Secondary: CatholicJohn McCrae Secondary School
Secondary: PublicMother Teresa High School
Secondary: CatholicSt. Francis Xavier (9-12) Catholic School
Secondary: CatholicLongfields Davidson Heights Secondary School
Secondary: Public-
Outside the Box: Assembly Services Inc
39 Trafford Lane, Nepean ON K2J 1X6 1.36km -
Fraser Fields Parkette
1.48km -
Totteridge Park
11 Totteridge Ave, Ottawa ON 2.21km
-
TD Bank Financial Group
3671 Strandherd Dr, Nepean ON K2J 4G8 0.9km -
TD Canada Trust Branch and ATM
3671 Strandherd Dr, Nepean ON K2J 4G8 0.9km -
Banque Nationale du Canada
1 Rideau Crest Dr, Nepean ON K2G 6A4 2.9km
- 4 bath
- 4 bed
335 Catsfoot Walk, Barrhaven, Ontario • K2J 7G7 • 7711 - Barrhaven - Half Moon Bay
- 4 bath
- 4 bed
- 1500 sqft
315 CATSFOOT Walk, Barrhaven, Ontario • K2J 7G9 • 7711 - Barrhaven - Half Moon Bay




