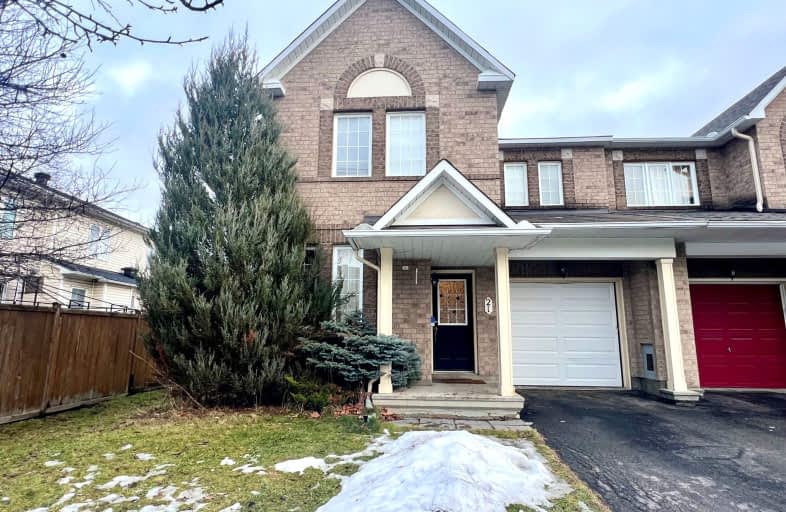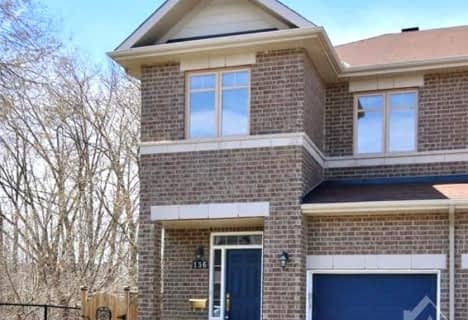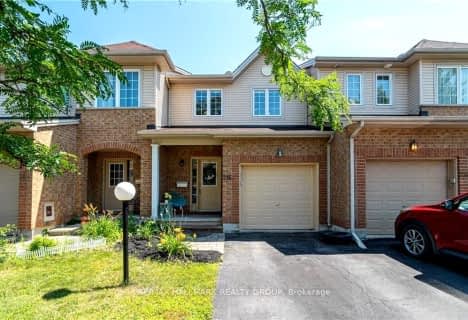Somewhat Walkable
- Some errands can be accomplished on foot.
Some Transit
- Most errands require a car.
Very Bikeable
- Most errands can be accomplished on bike.

Monsignor Paul Baxter Elementary School
Elementary: CatholicSt Andrew Elementary School
Elementary: CatholicFarley Mowat Public School
Elementary: PublicSt Emily (Elementary) Separate School
Elementary: CatholicÉcole élémentaire publique Michaëlle-Jean
Elementary: PublicAdrienne Clarkson Elementary School
Elementary: PublicÉcole secondaire catholique Pierre-Savard
Secondary: CatholicSt Joseph High School
Secondary: CatholicJohn McCrae Secondary School
Secondary: PublicMother Teresa High School
Secondary: CatholicSt. Francis Xavier (9-12) Catholic School
Secondary: CatholicLongfields Davidson Heights Secondary School
Secondary: Public-
River's Bend Park
245 Riversedge Cres, Ottawa ON 0.91km -
Watershield Park
125 Watershield Rdg, Ottawa ON 1.74km -
Summerhill Park
560 Summerhill Dr, Manotick ON 1.74km
-
President's Choice Financial Pavilion and ATM
3201 Greenbank Rd, Ottawa ON K2J 4H9 2.79km -
President's Choice Financial ATM
3781 Strandherd Dr, Nepean ON K2J 5M4 3.34km -
Hsbc, Manotick
990 River Rd, Manotick ON K4M 1B9 5.6km
- 3 bath
- 3 bed
198 MATTINGLY Way, Blossom Park - Airport and Area, Ontario • K4M 0C4 • 2602 - Riverside South/Gloucester Glen
- 3 bath
- 3 bed
2712 GRAND CANAL Street, Barrhaven, Ontario • K2J 0R9 • 7711 - Barrhaven - Half Moon Bay
- 4 bath
- 3 bed
721 CAPRICORN Circle, Blossom Park - Airport and Area, Ontario • K4M 0J5 • 2602 - Riverside South/Gloucester Glen
- 3 bath
- 3 bed
136 HORNCHURCH Lane, Barrhaven, Ontario • K2J 0A6 • 7706 - Barrhaven - Longfields
- 2 bath
- 3 bed
216A Claridge Drive, Barrhaven, Ontario • K2J 5G8 • 7706 - Barrhaven - Longfields
- 3 bath
- 3 bed
166 Southbridge Street, Blossom Park - Airport and Area, Ontario • K4M 0C8 • 2602 - Riverside South/Gloucester Glen
- 3 bath
- 3 bed
- 1500 sqft
2634 Half Moon Bay Road West, Barrhaven, Ontario • K2J 0Y9 • 7708 - Barrhaven - Stonebridge
- 3 bath
- 3 bed
549 Ashbourne Crescent, Barrhaven, Ontario • K2J 0P6 • 7708 - Barrhaven - Stonebridge
- 3 bath
- 3 bed
238 Calaveras Avenue, Barrhaven, Ontario • K2J 5K5 • 7706 - Barrhaven - Longfields
- 4 bath
- 3 bed
409 Kayak Street, Barrhaven, Ontario • K2J 6P2 • 7707 - Barrhaven - Hearts Desire
- 3 bath
- 3 bed
49 Moosonee Crescent, Blossom Park - Airport and Area, Ontario • K4M 0M1 • 2602 - Riverside South/Gloucester Glen














