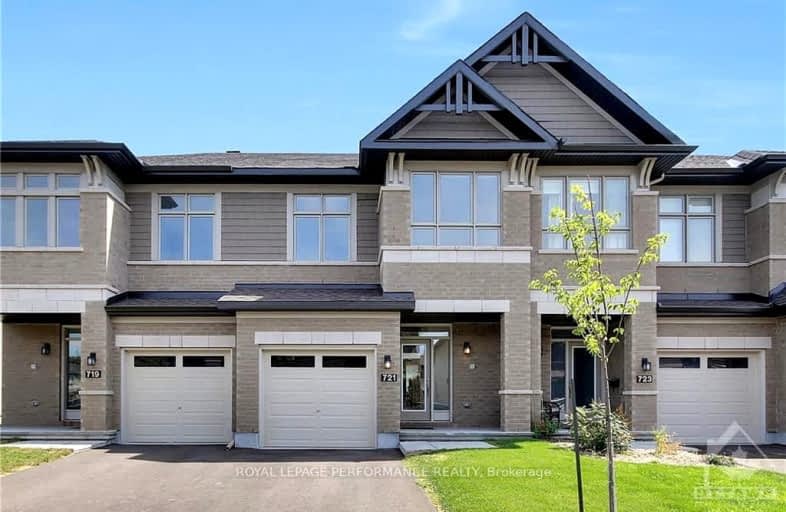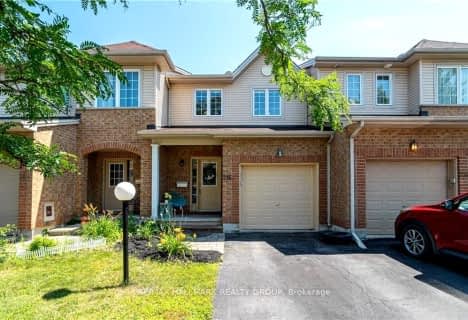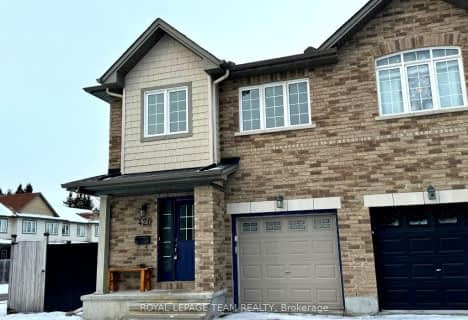Car-Dependent
- Almost all errands require a car.
Some Transit
- Most errands require a car.
Somewhat Bikeable
- Most errands require a car.

École élémentaire publique Michel-Dupuis
Elementary: PublicSt Leonard Elementary School
Elementary: CatholicFarley Mowat Public School
Elementary: PublicSt Emily (Elementary) Separate School
Elementary: CatholicSt Jerome Elementary School
Elementary: CatholicSteve MacLean Public School
Elementary: PublicÉcole secondaire catholique Pierre-Savard
Secondary: CatholicSt Mark High School
Secondary: CatholicSt Joseph High School
Secondary: CatholicMother Teresa High School
Secondary: CatholicSt. Francis Xavier (9-12) Catholic School
Secondary: CatholicLongfields Davidson Heights Secondary School
Secondary: Public-
Watershield Park
125 Watershield Rdg, Ottawa ON 3.72km -
Totteridge Park
11 Totteridge Ave, Ottawa ON 3.76km -
South Nepean Park
Longfields Rd, Ottawa ON 4.04km
-
President's Choice Financial Pavilion and ATM
685 River Rd, Ottawa ON K1V 2G2 0.98km -
BMO Bank of Montreal
3201 Strandherd Dr, Nepean ON K2J 5N1 2.27km -
TD Bank Financial Group
3671 Strandherd Dr, Nepean ON K2J 4G8 3.66km
- 3 bath
- 3 bed
198 MATTINGLY Way, Blossom Park - Airport and Area, Ontario • K4M 0C4 • 2602 - Riverside South/Gloucester Glen
- 2 bath
- 3 bed
216A Claridge Drive, Barrhaven, Ontario • K2J 5G8 • 7706 - Barrhaven - Longfields
- 3 bath
- 3 bed
549 Ashbourne Crescent, Barrhaven, Ontario • K2J 0P6 • 7708 - Barrhaven - Stonebridge
- 3 bath
- 3 bed
49 Moosonee Crescent, Blossom Park - Airport and Area, Ontario • K4M 0M1 • 2602 - Riverside South/Gloucester Glen
- 3 bath
- 3 bed
- 2000 sqft
270 Ormiston Crescent, Barrhaven, Ontario • K2J 7E4 • 7708 - Barrhaven - Stonebridge
- 3 bath
- 3 bed
138 LARIMAR Circle, Blossom Park - Airport and Area, Ontario • K2J 0W8 • 2602 - Riverside South/Gloucester Glen
- 3 bath
- 3 bed
420 Haresfield Court, Blossom Park - Airport and Area, Ontario • K4M 0B6 • 2602 - Riverside South/Gloucester Glen
- 6 bath
- 3 bed
208 Garrity Crescent, Barrhaven, Ontario • K2J 3T7 • 7709 - Barrhaven - Strandherd
- 3 bath
- 3 bed
- 1100 sqft
424 Ashbourne Crescent, Barrhaven, Ontario • K2J 0H7 • 7708 - Barrhaven - Stonebridge
- 3 bath
- 3 bed
236 B Claridge Drive, Barrhaven, Ontario • K2J 5H1 • 7706 - Barrhaven - Longfields
- 3 bath
- 3 bed
- 1500 sqft
84 Heirloom Street, Blossom Park - Airport and Area, Ontario • K4M 0L2 • 2602 - Riverside South/Gloucester Glen
- 3 bath
- 3 bed
170 Laramie Crescent, Barrhaven, Ontario • K2J 5Z8 • 7708 - Barrhaven - Stonebridge














