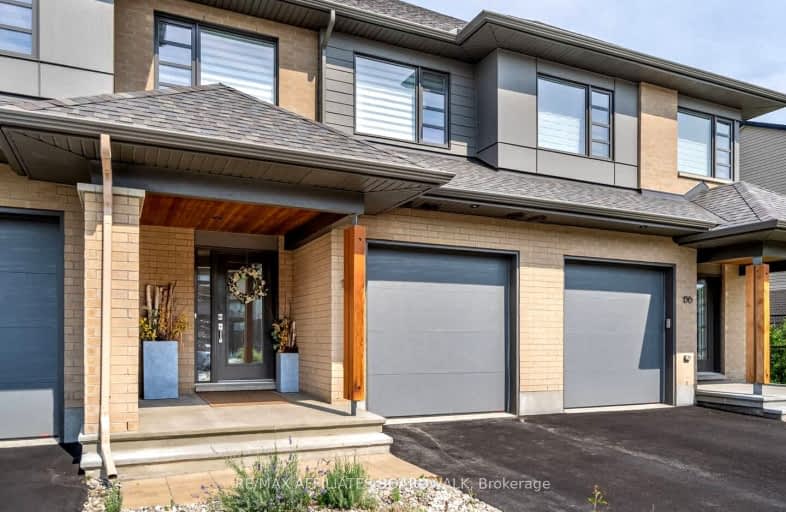Car-Dependent
- Most errands require a car.
Some Transit
- Most errands require a car.
Somewhat Bikeable
- Most errands require a car.

École élémentaire publique Michel-Dupuis
Elementary: PublicFarley Mowat Public School
Elementary: PublicSt. Francis Xavier (7-8) Catholic School
Elementary: CatholicSt Jerome Elementary School
Elementary: CatholicÉcole élémentaire catholique Bernard-Grandmaître
Elementary: CatholicSteve MacLean Public School
Elementary: PublicÉcole secondaire catholique Pierre-Savard
Secondary: CatholicSt Mark High School
Secondary: CatholicSt Joseph High School
Secondary: CatholicMother Teresa High School
Secondary: CatholicSt. Francis Xavier (9-12) Catholic School
Secondary: CatholicLongfields Davidson Heights Secondary School
Secondary: Public-
Memorial Grove Park
335 Memorial Grove, Gloucester ON K1X 0E3 0.56km -
Spratt Park
Spratt Rd (Owls Cabin), Ottawa ON K1V 1N5 0.76km -
Parc Nimiq Park
Ottawa ON 0.92km
-
TD Canada Trust ATM
3671 Strandherd Dr, Nepean ON K2J 4G8 5.19km -
Scotiabank
3332 McCarthy Rd, Ottawa ON K1V 0H9 8.19km -
Scotiabank
2214 Bank St, Ottawa ON K1V 1J6 8.61km
- 3 bath
- 3 bed
198 MATTINGLY Way, Blossom Park - Airport and Area, Ontario • K4M 0C4 • 2602 - Riverside South/Gloucester Glen
- 4 bath
- 3 bed
721 CAPRICORN Circle, Blossom Park - Airport and Area, Ontario • K4M 0J5 • 2602 - Riverside South/Gloucester Glen
- 3 bath
- 3 bed
166 Southbridge Street, Blossom Park - Airport and Area, Ontario • K4M 0C8 • 2602 - Riverside South/Gloucester Glen
- 4 bath
- 3 bed
300 Cooks Mill Crescent, Blossom Park - Airport and Area, Ontario • K1V 2N3 • 2603 - Riverside South
- 3 bath
- 3 bed
49 Moosonee Crescent, Blossom Park - Airport and Area, Ontario • K4M 0M1 • 2602 - Riverside South/Gloucester Glen
- — bath
- — bed
322 Ballinville Circle, Blossom Park - Airport and Area, Ontario • K4M 0C4 • 2603 - Riverside South










